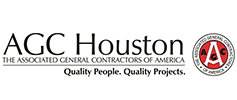"In all they do, Brookstone’s project teams show they genuinely care about an ongoing partnership with us, and they push to accomplish everything we need to make our projects successful."Angela Branch, Human Resources Director
The Woodlands Township
"Their team brought the right experience to our project and worked diligently to identify issues that would need some type of resolution well ahead of the schedule. I would happily work with Brookstone in the future and highly recommend them."Don Huml, Construction Manager
East Aldine Management District
"For any public entity or non-profit organization, I would highly recommend Brookstone because of their attentiveness to construction detail and unequaled stewardship of construction dollars."James Knight, Facilities Program Manager
Fort Bend County, Texas
Featured Projects
Education
Cathedral High School
The Cathedral High School includes the construction of a two-story private high school building which contains class rooms, parish hall/gymnasium, commercial kitchen, library and common areas, administration offices. The project has approximately 49,286 SF of floor area, renovations of approximately 420 SF of adjacent building, and includes related site improvements. This marks the fifth project Brookstone has completed for Our Lady of Walsingham.
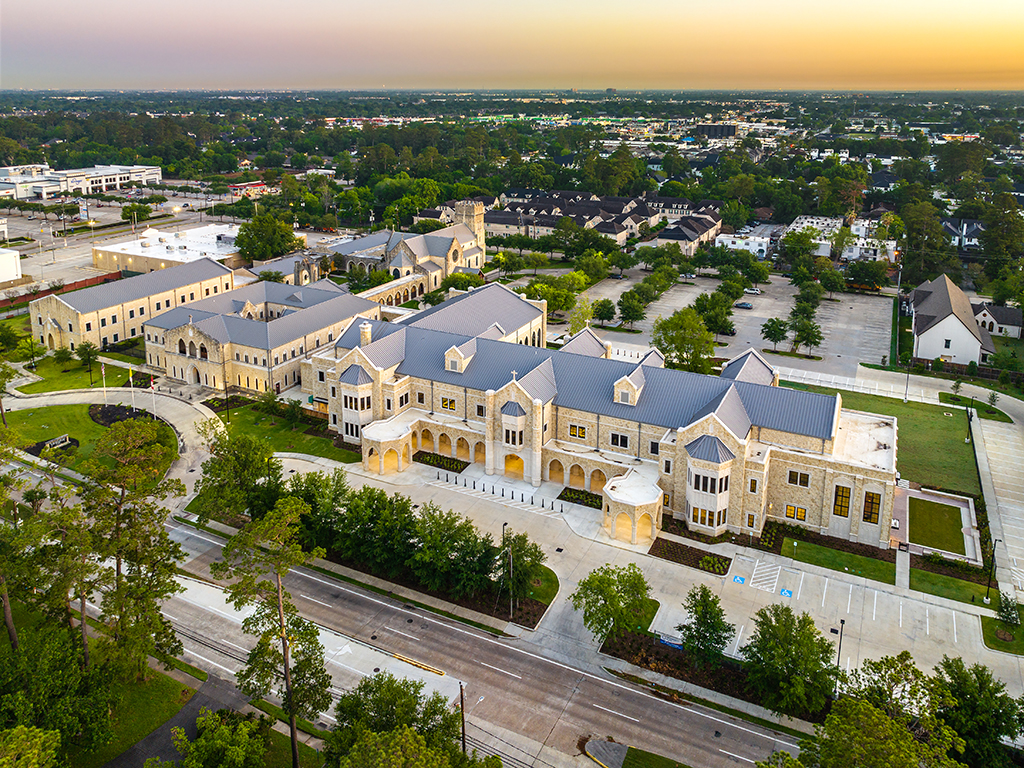
Municipal
Fulshear-Simonton Fire Station No. 1
The 2-story station is approximately 31,000 SF, with 70 parking spaces. The site is located on a 26.6 acre track of land located at the intersection of FS 1093 and Ashe Road. The station has six pull-though bays, a training / Emergency Operations Center, day room with raised seating, kitchen with patio, server room, break room, and a small patio off the back stairwell. The major exterior materials consist of stone, brick, metal panel, fiber-cementitious soffit board with a metal roof.
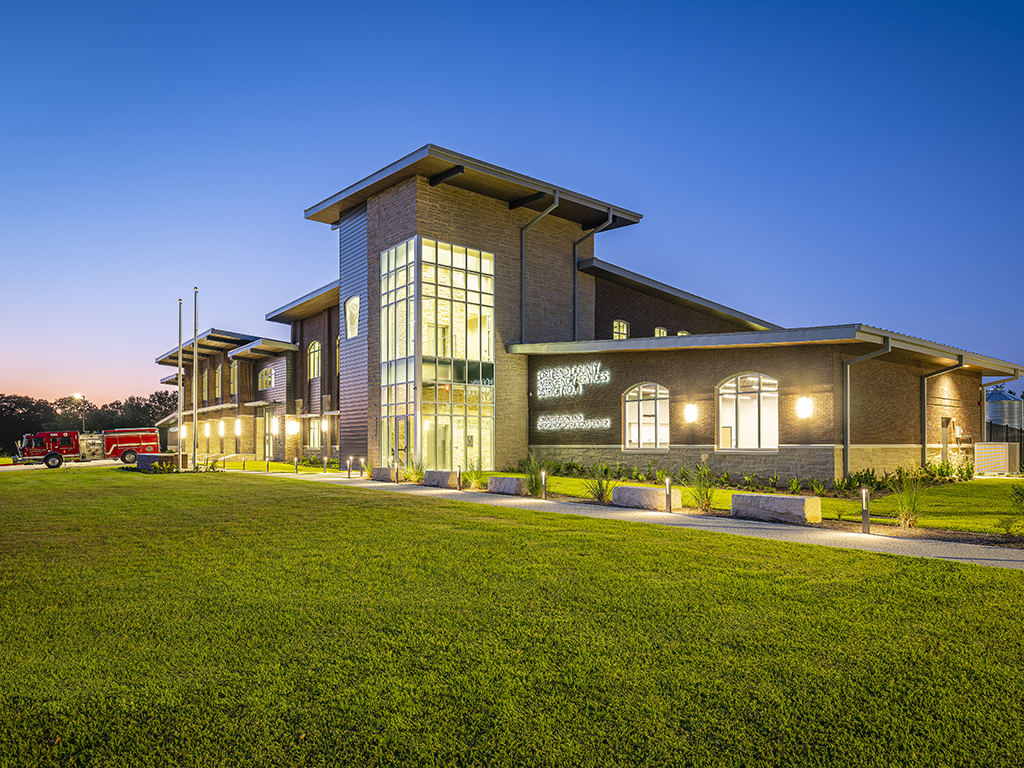
Aviation
Hangars and FBO
The Atlantic Aviation project is a new $23.5MM complex serving the owners and users of private aircraft from around the world. It consists of more than 75,000 SF of new aircraft hangars and offices, a new 17,000 SF state-of-the-art butterfly roof FBO, refurbishing of an existing 40,000 SF hangar, rebuilding its 5,000 SF of offices. The U-shaped orientation of the campus also provides for an expanded ramp area and direct access to a new fuel farm.
Also included was the demolition of an existing hangar, the existing FBO, and thousands of feet of FAA security fence. This required major site improvements and utility work which was completed in phases. There are six acres of sitework and two acres of 28-inch-thick aircraft ramp paving, 2,000 feet of 102-inch diameter underground detention, 8,000 feet of underground water distribution, new UG electrical service distribution, and new airport system security and data infrastructure.
The project required six phases so that the existing services could continue to operate, all while coordinating the construction with Houston Airport Systems security and facilities, the FAA, and Homeland Security. To maintain the integrity of the projects highly visible location, the progressively designed elements of the FBO were used throughout the balance of the facility to tie the entire facility, old and new, into a cohesive modern operation.
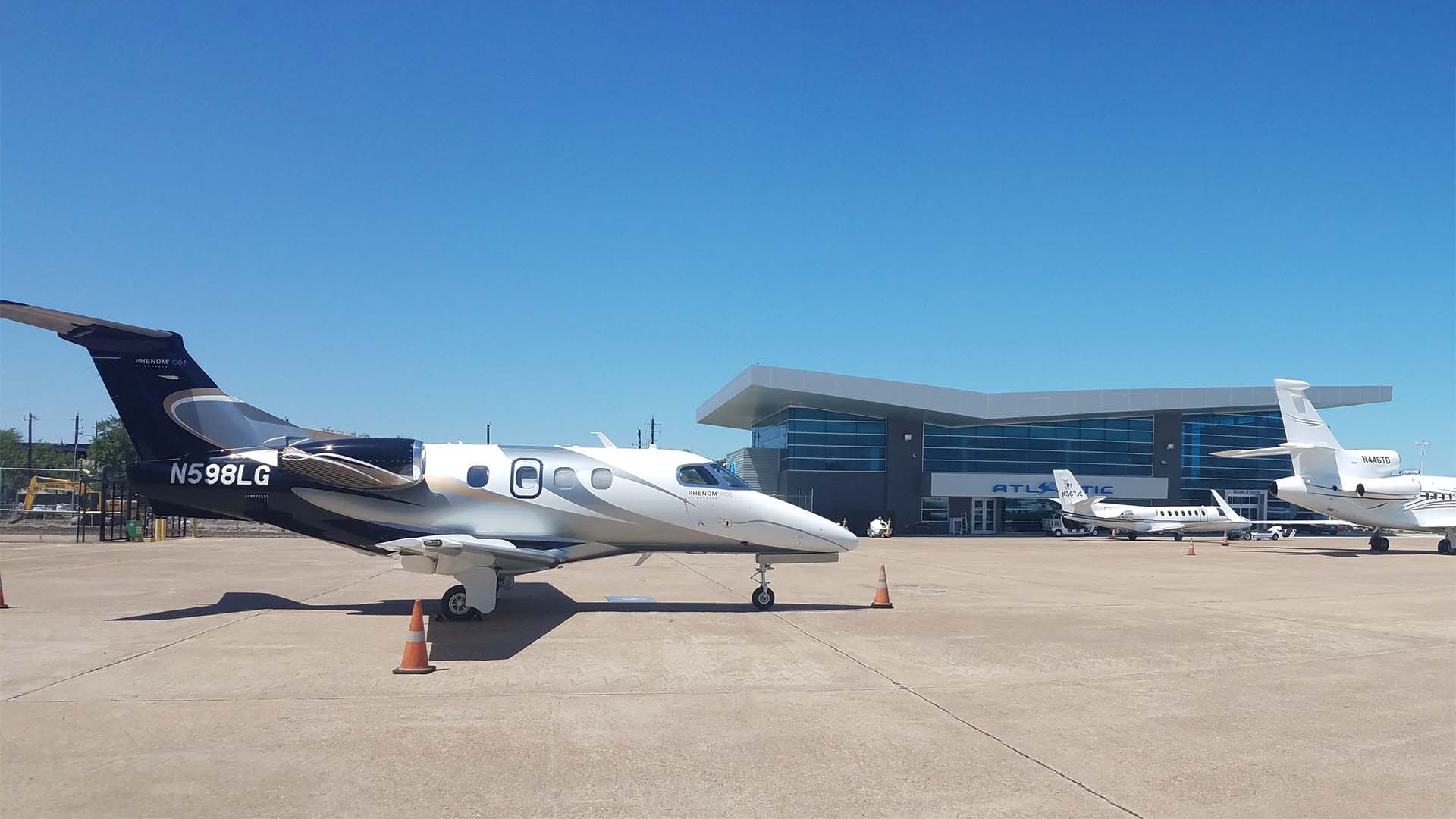
Municipal
Jersey Meadow Golf Course Club House and Convention Center
Nestled among mature live oak groves on the 131 acre, 18-hole Jersey Meadow Golf Course, the new club house is approximately 8,000 SF of multipurpose space. The facility provides areas for pro-shop services including a point-of-sale area, two indoor golf simulator bays, office space for the course manager and golf professionals, and floor space for merchandise displays, as well as storage. Other amenities include public restrooms, locker rooms with showers, food and beverage services that include a commercial grade kitchen, bar, and an informal dining area for 30-50 guests.
The current 1950’s era club house was also renovated to create a new event space that comfortably accommodates 250 people for formal dining, and events such as golf tournaments, banquets, etc., and also includes restrooms and a food prep area.
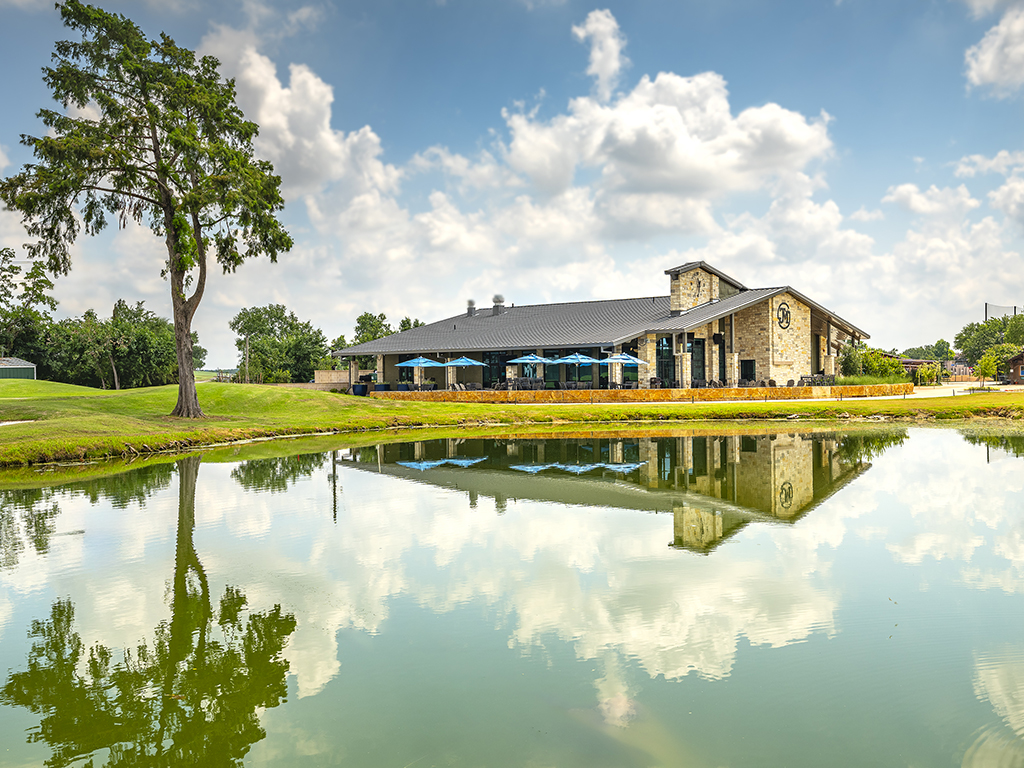
Industrial
Montgomery County Power Station Administration Building
Entergy’s program and site allowed the 12,000 SF, one-story building layout to wrap around an exterior courtyard to maximize natural daylighting for interior offices. Flexible design of the training and conference rooms enable these spaces to multi-function as overnight accommodations during power system emergencies. The adjoining breakroom supports meal preparation for the overnight team. Further flexibility exists in the locker room design as it doubles as a safe-room during hurricanes or extreme weather events. This facility is an integral part of the new 993 megawatt combined-cycle, gas-fired power plant.
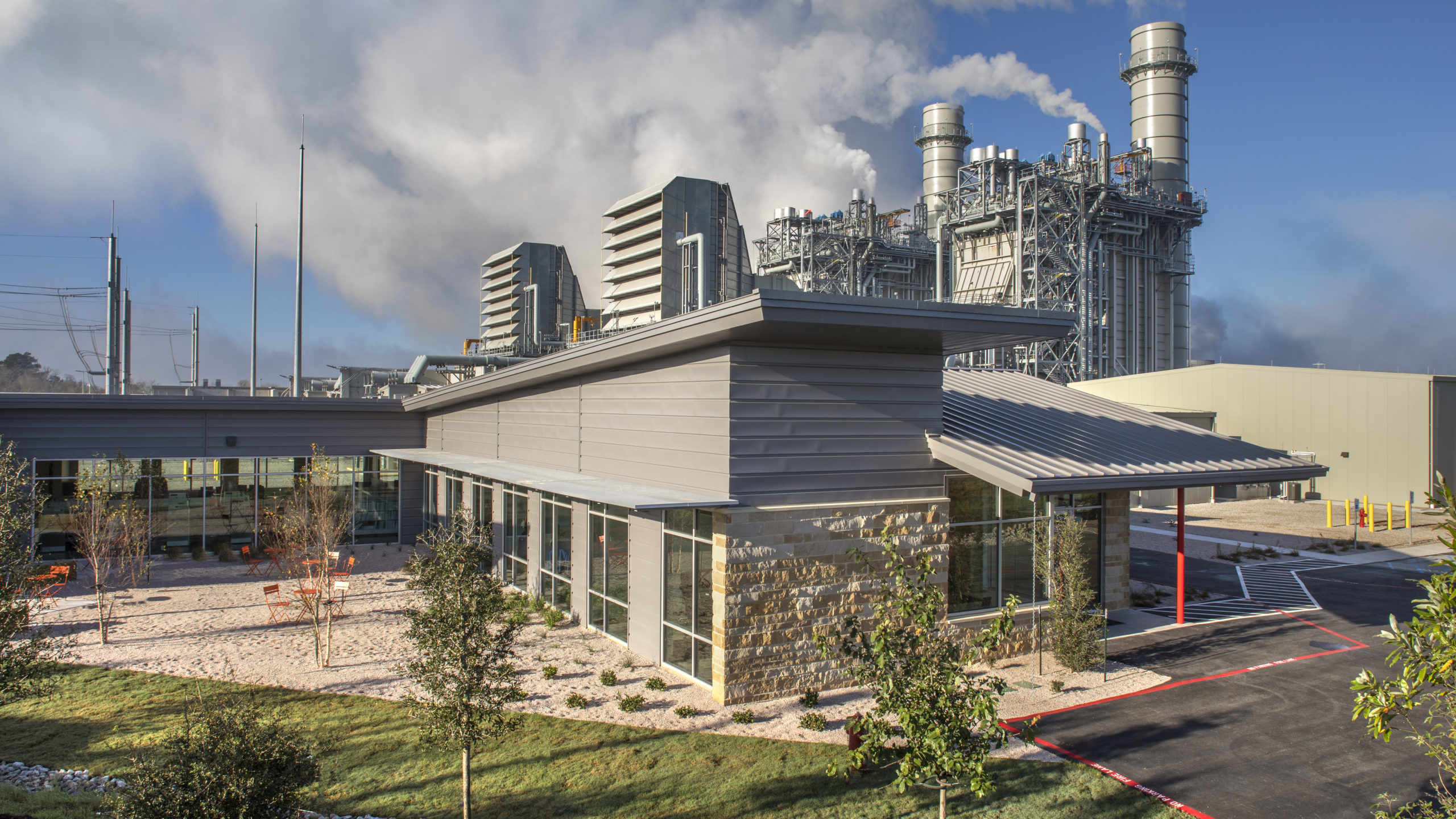
Municipal
Office Building and Town Center Park
The 19,000 SF project includes a new office building housing District offices, meeting rooms, and a second floor viewing deck of the new Town Center Park. The Town Center Park hosts an outdoor performance pavilion, water feature and playground. This project represents a commitment to improve the lives of those living in the area by providing a community space which includes outdoor recreational facilities, public safety and future connection to Keith Weiss Park.
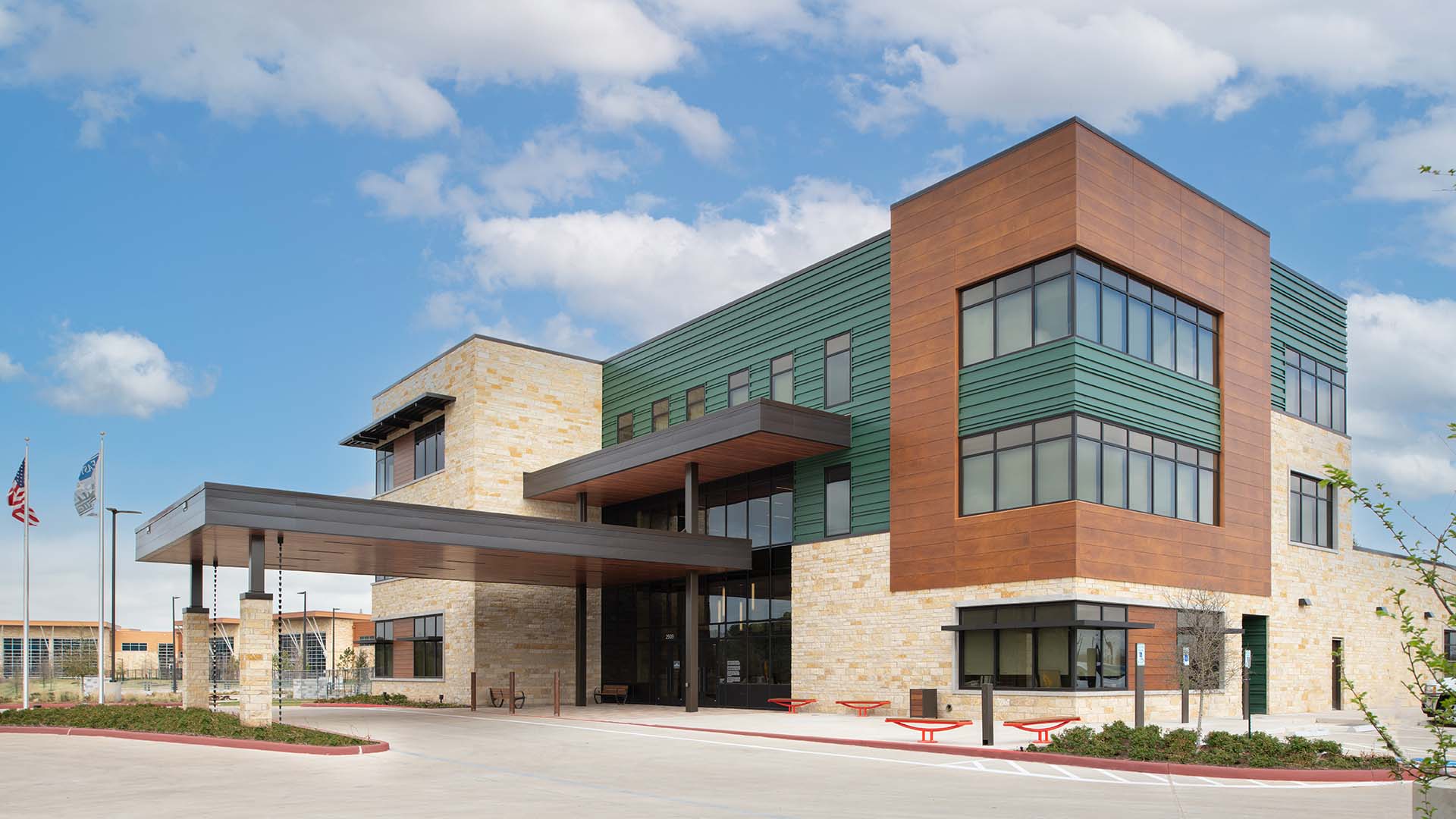
Faith-Based
Sienna Campus
The Sienna Campus facility includes the expansion from approximately 21,000 SF to approximately 74,000 SF, including a Worship Center with 9,300 SF and seating for at least 600 worshippers, more than tripling their existing spaces. This new home of the Sienna Campus also includes:
Large main foyer with dedicated hospitality space
Covered walkway connecting new and current building
Children’s space with nine Life Bible Study classrooms, two large rooms for worship and other activities
Preschool space with 14 rooms, a large worship space, and a nursing mothers’ room
Indoor playground
Outdoor artificial turn space
Office space for staff members
100 new parking spaces
The existing facility continues to be used for Student and Adult ministry activities. Adults will have seven Life Bible Study classrooms, and Students will have eight breakout rooms, a gathering / pre-function area, and a large worship space.
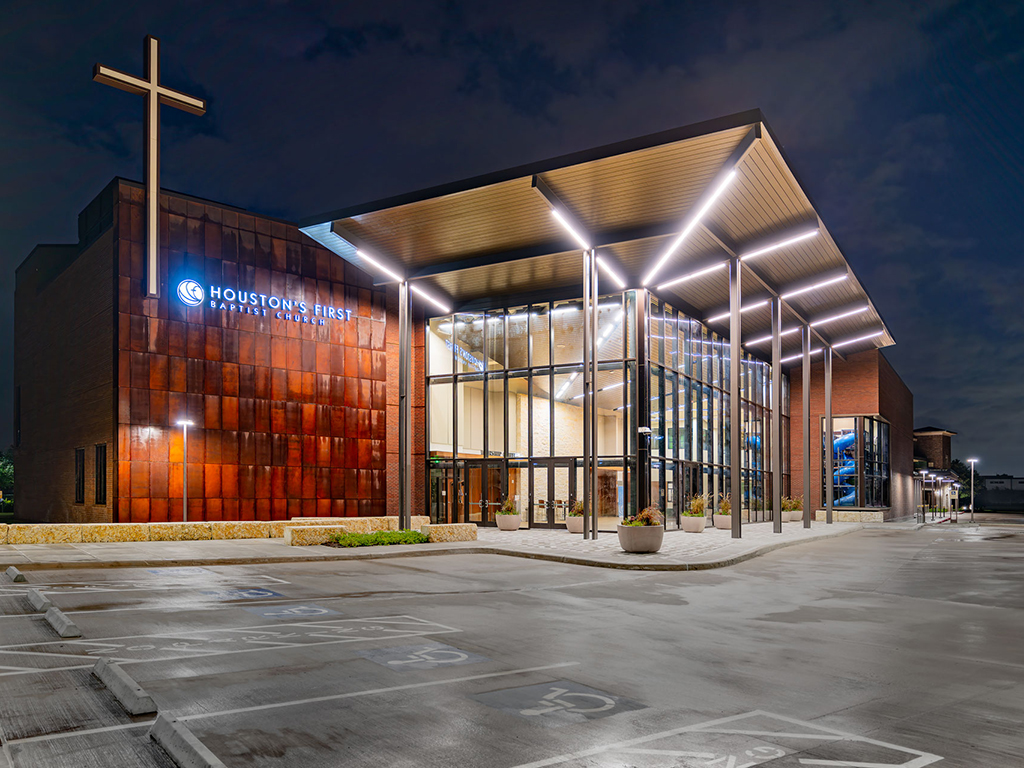
Faith-Based
Student Ministry Building
The new 47,817 SF, 2-story Student Ministry Building consists of approximately 18-20 classroom spaces for Bible study and small groups, a large worship space that accommodates 675 people, a large indoor gathering space, and a small kitchen capable of producing food and drink items for snack bar area. The contemporary interior was designed to appeal to students with exposed metal and industrial / modern features.
The pre-engineered metal building features a brick and stucco exterior, metal roof with a peak and slope, and foundation height raised to resist future flooding, as well as a green gathering space. The scope also includes a limited number of parking spaces adjacent to the outdoor gathering area.
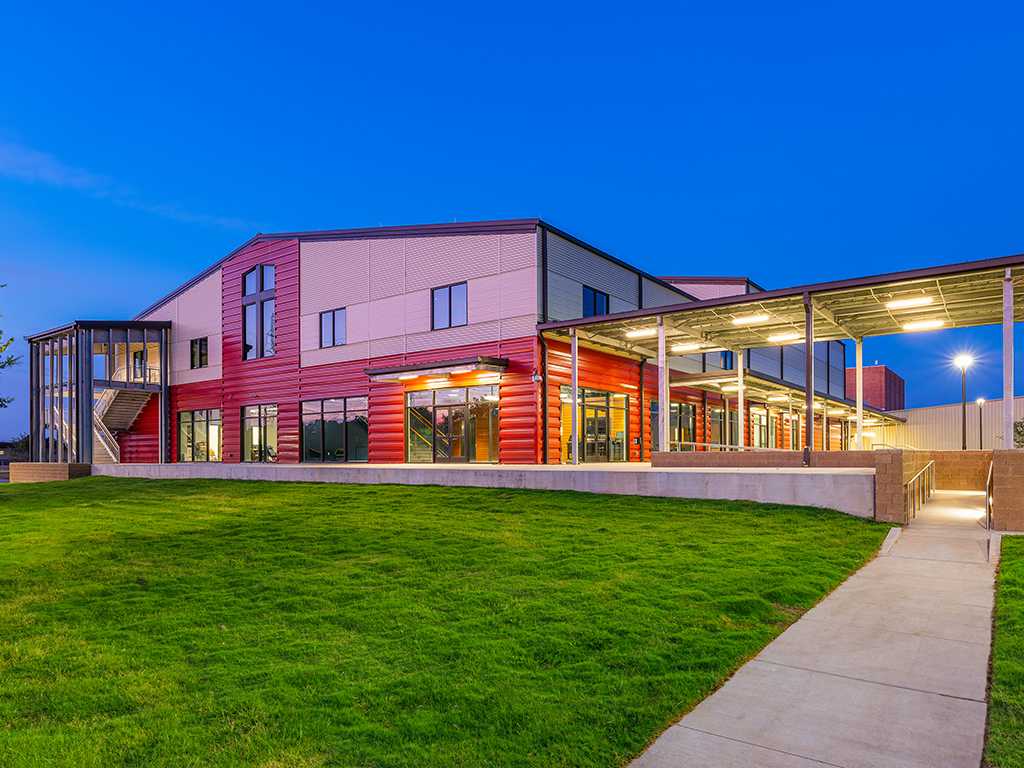
Education
Walter P. Jett Continuing Education Center
The new two-story building features ballrooms, meeting rooms, conference rooms, collaboration, and makerspaces. The project also included relocating a football stadium scoreboard to within the limits of the existing Natatorium building on the south side of the football field. Some key features include: top of the line audio visual system, back paint glass, supergraphics, glass handrails, wood wall paneling, acoustical wood ceilings in ballrooms, and acoustical cloud ceilings mixed with open ceiling concept.
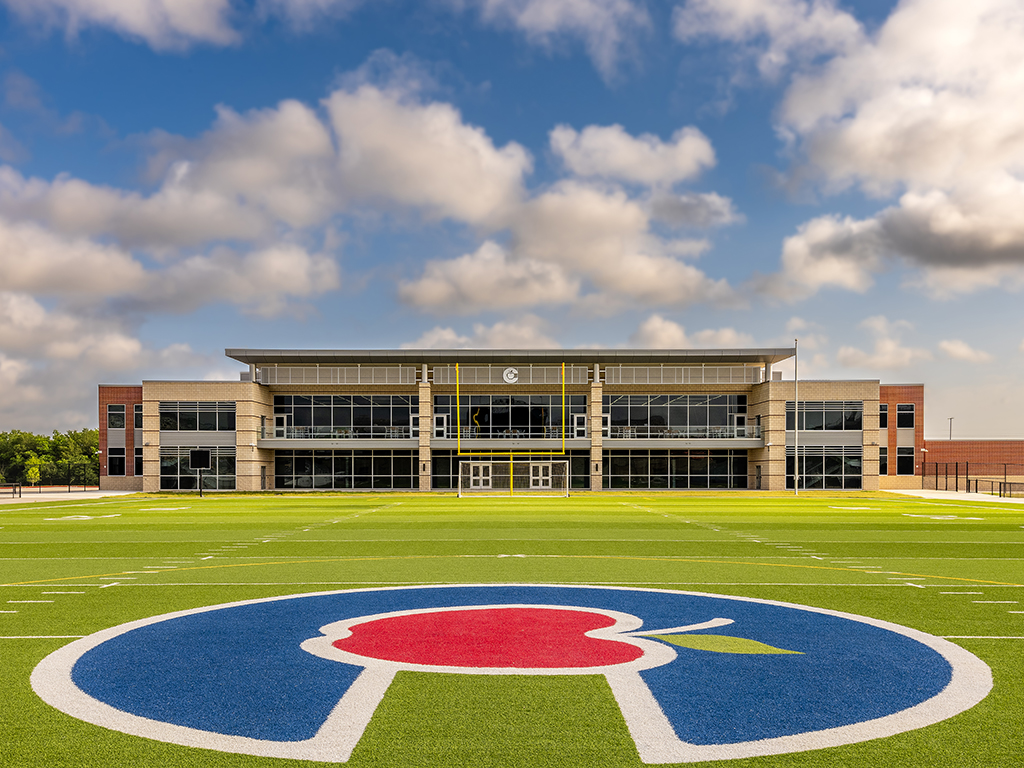
Featured Projects
Education
Cathedral High School
The Cathedral High School includes the construction of a two-story private high school building which contains class rooms, parish hall/gymnasium, commercial kitchen, library and common areas, administration offices. The project has approximately 49,286 SF of floor area, renovations of approximately 420 SF of adjacent building, and includes related site improvements. This marks the fifth project Brookstone has completed for Our Lady of Walsingham.
Municipal
Fulshear-Simonton Fire Station No. 1
The 2-story station is approximately 31,000 SF, with 70 parking spaces. The site is located on a 26.6 acre track of land located at the intersection of FS 1093 and Ashe Road. The station has six pull-though bays, a training / Emergency Operations Center, day room with raised seating, kitchen with patio, server room, break room, and a small patio off the back stairwell. The major exterior materials consist of stone, brick, metal panel, fiber-cementitious soffit board with a metal roof.
Aviation
Hangars and FBO
The Atlantic Aviation project is a new $23.5MM complex serving the owners and users of private aircraft from around the world. It consists of more than 75,000 SF of new aircraft hangars and offices, a new 17,000 SF state-of-the-art butterfly roof FBO, refurbishing of an existing 40,000 SF hangar, rebuilding its 5,000 SF of offices. The U-shaped orientation of the campus also provides for an expanded ramp area and direct access to a new fuel farm.
Also included was the demolition of an existing hangar, the existing FBO, and thousands of feet of FAA security fence. This required major site improvements and utility work which was completed in phases. There are six acres of sitework and two acres of 28-inch-thick aircraft ramp paving, 2,000 feet of 102-inch diameter underground detention, 8,000 feet of underground water distribution, new UG electrical service distribution, and new airport system security and data infrastructure.
The project required six phases so that the existing services could continue to operate, all while coordinating the construction with Houston Airport Systems security and facilities, the FAA, and Homeland Security. To maintain the integrity of the projects highly visible location, the progressively designed elements of the FBO were used throughout the balance of the facility to tie the entire facility, old and new, into a cohesive modern operation.
Municipal
Jersey Meadow Golf Course Club House and Convention Center
Nestled among mature live oak groves on the 131 acre, 18-hole Jersey Meadow Golf Course, the new club house is approximately 8,000 SF of multipurpose space. The facility provides areas for pro-shop services including a point-of-sale area, two indoor golf simulator bays, office space for the course manager and golf professionals, and floor space for merchandise displays, as well as storage. Other amenities include public restrooms, locker rooms with showers, food and beverage services that include a commercial grade kitchen, bar, and an informal dining area for 30-50 guests.
The current 1950’s era club house was also renovated to create a new event space that comfortably accommodates 250 people for formal dining, and events such as golf tournaments, banquets, etc., and also includes restrooms and a food prep area.
Industrial
Montgomery County Power Station Administration Building
Entergy’s program and site allowed the 12,000 SF, one-story building layout to wrap around an exterior courtyard to maximize natural daylighting for interior offices. Flexible design of the training and conference rooms enable these spaces to multi-function as overnight accommodations during power system emergencies. The adjoining breakroom supports meal preparation for the overnight team. Further flexibility exists in the locker room design as it doubles as a safe-room during hurricanes or extreme weather events. This facility is an integral part of the new 993 megawatt combined-cycle, gas-fired power plant.
Municipal
Office Building and Town Center Park
The 19,000 SF project includes a new office building housing District offices, meeting rooms, and a second floor viewing deck of the new Town Center Park. The Town Center Park hosts an outdoor performance pavilion, water feature and playground. This project represents a commitment to improve the lives of those living in the area by providing a community space which includes outdoor recreational facilities, public safety and future connection to Keith Weiss Park.
Faith-Based
Sienna Campus
The Sienna Campus facility includes the expansion from approximately 21,000 SF to approximately 74,000 SF, including a Worship Center with 9,300 SF and seating for at least 600 worshippers, more than tripling their existing spaces. This new home of the Sienna Campus also includes:
Large main foyer with dedicated hospitality space
Covered walkway connecting new and current building
Children’s space with nine Life Bible Study classrooms, two large rooms for worship and other activities
Preschool space with 14 rooms, a large worship space, and a nursing mothers’ room
Indoor playground
Outdoor artificial turn space
Office space for staff members
100 new parking spaces
The existing facility continues to be used for Student and Adult ministry activities. Adults will have seven Life Bible Study classrooms, and Students will have eight breakout rooms, a gathering / pre-function area, and a large worship space.
Faith-Based
Student Ministry Building
The new 47,817 SF, 2-story Student Ministry Building consists of approximately 18-20 classroom spaces for Bible study and small groups, a large worship space that accommodates 675 people, a large indoor gathering space, and a small kitchen capable of producing food and drink items for snack bar area. The contemporary interior was designed to appeal to students with exposed metal and industrial / modern features.
The pre-engineered metal building features a brick and stucco exterior, metal roof with a peak and slope, and foundation height raised to resist future flooding, as well as a green gathering space. The scope also includes a limited number of parking spaces adjacent to the outdoor gathering area.
Education
Walter P. Jett Continuing Education Center
The new two-story building features ballrooms, meeting rooms, conference rooms, collaboration, and makerspaces. The project also included relocating a football stadium scoreboard to within the limits of the existing Natatorium building on the south side of the football field. Some key features include: top of the line audio visual system, back paint glass, supergraphics, glass handrails, wood wall paneling, acoustical wood ceilings in ballrooms, and acoustical cloud ceilings mixed with open ceiling concept.


