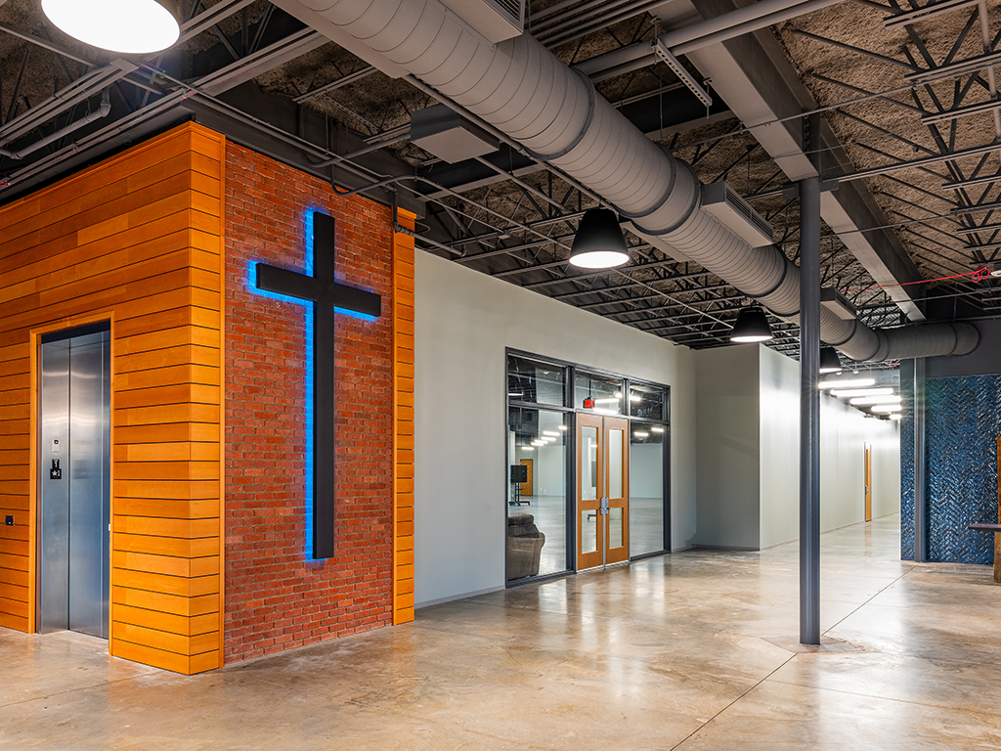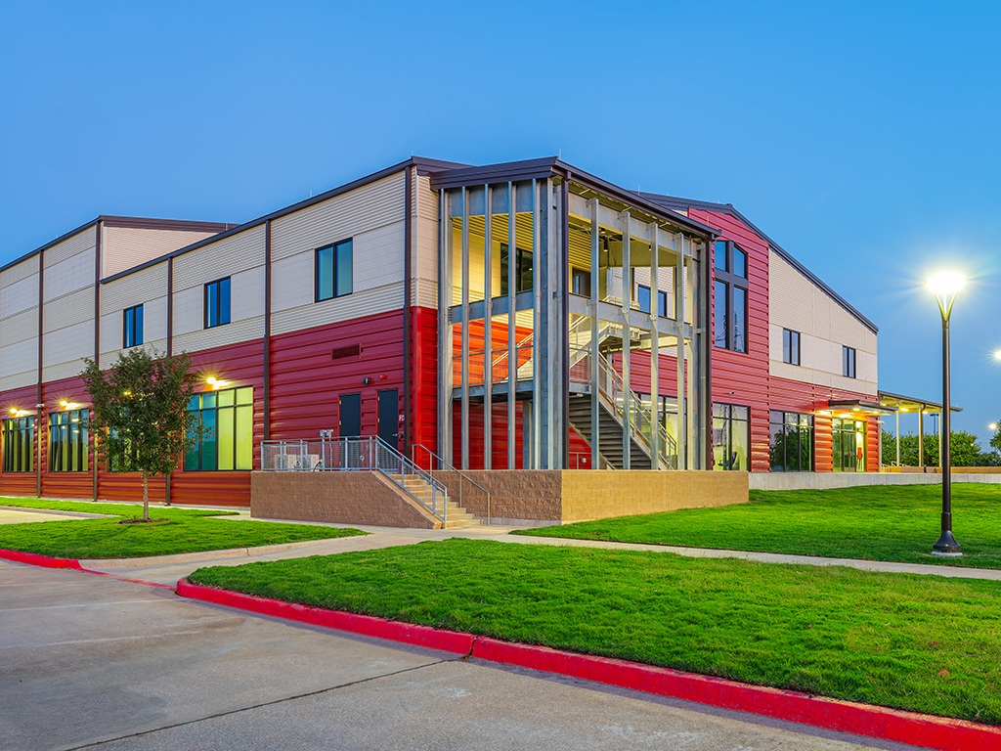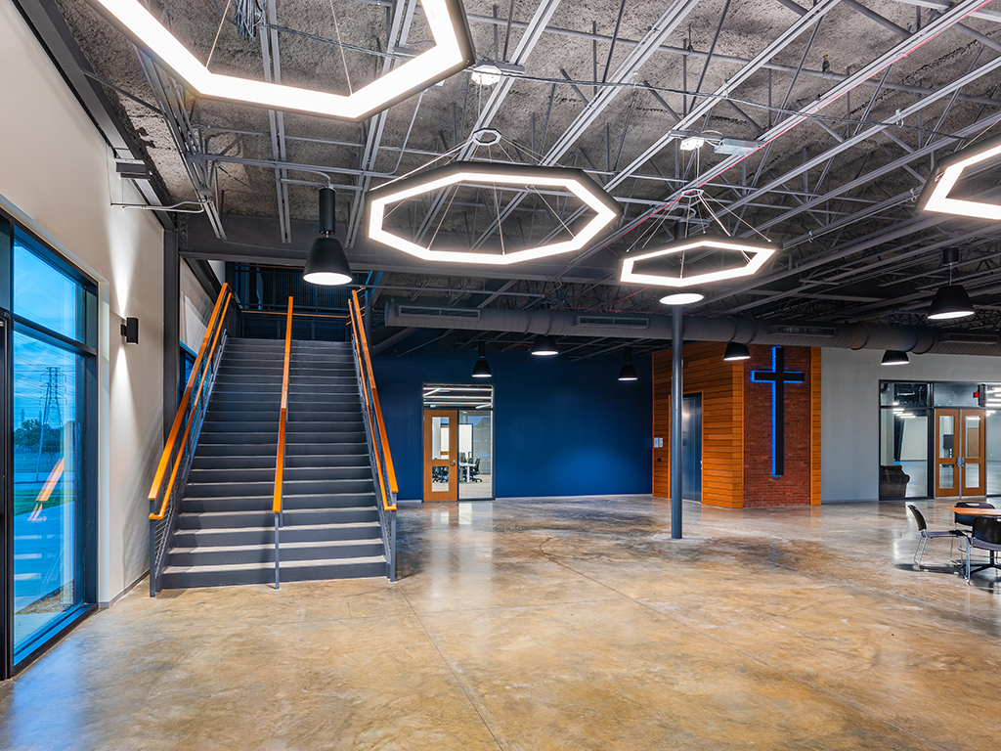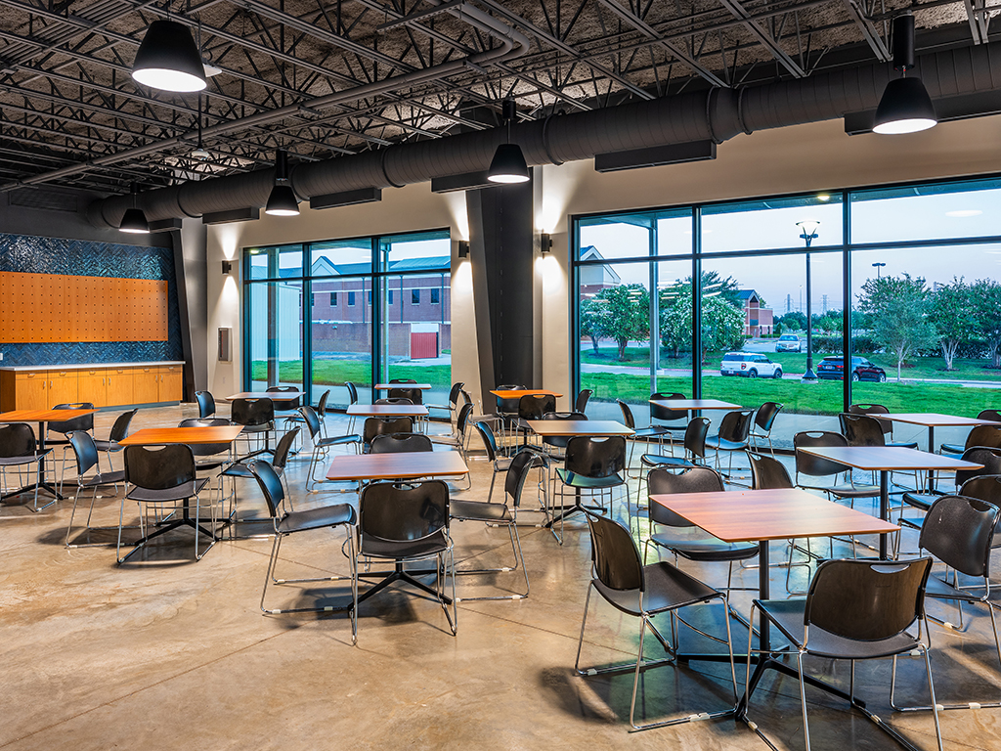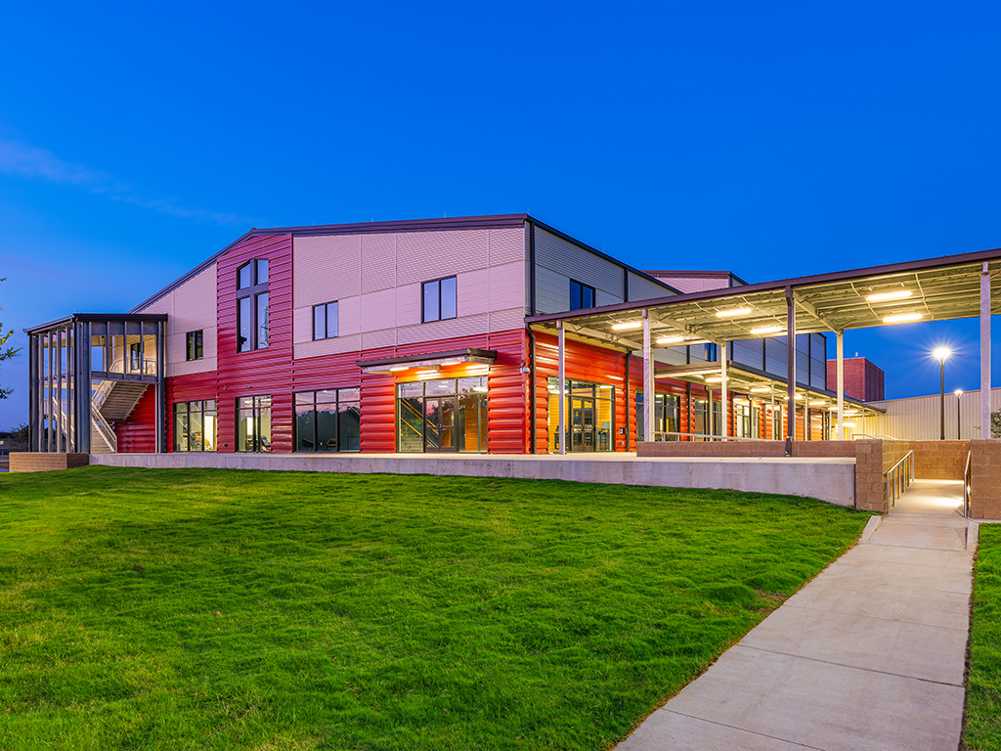Size
47,817 SFArchitect
Merriman Holt Powell ArchitectsDelivery Method
CMARFaith-Based
Student Ministry Building
Sagemont ChurchThe new 47,817 SF, 2-story Student Ministry Building consists of approximately 18-20 classroom spaces for Bible study and small groups, a large worship space that accommodates 675 people, a large indoor gathering space, and a small kitchen capable of producing food and drink items for snack bar area. The contemporary interior was designed to appeal to students with exposed metal and industrial / modern features.
The pre-engineered metal building features a brick and stucco exterior, metal roof with a peak and slope, and foundation height raised to resist future flooding, as well as a green gathering space. The scope also includes a limited number of parking spaces adjacent to the outdoor gathering area.
