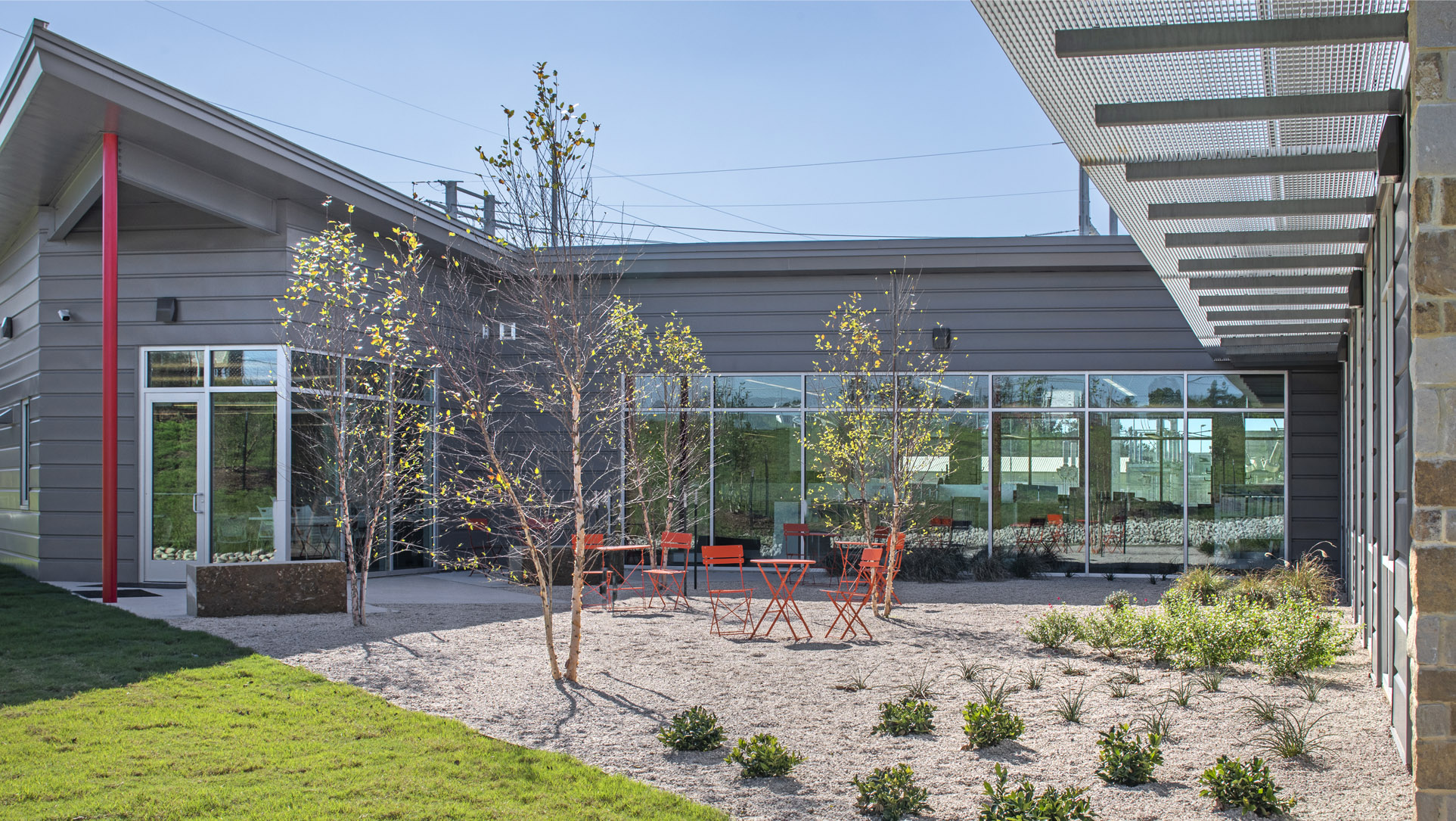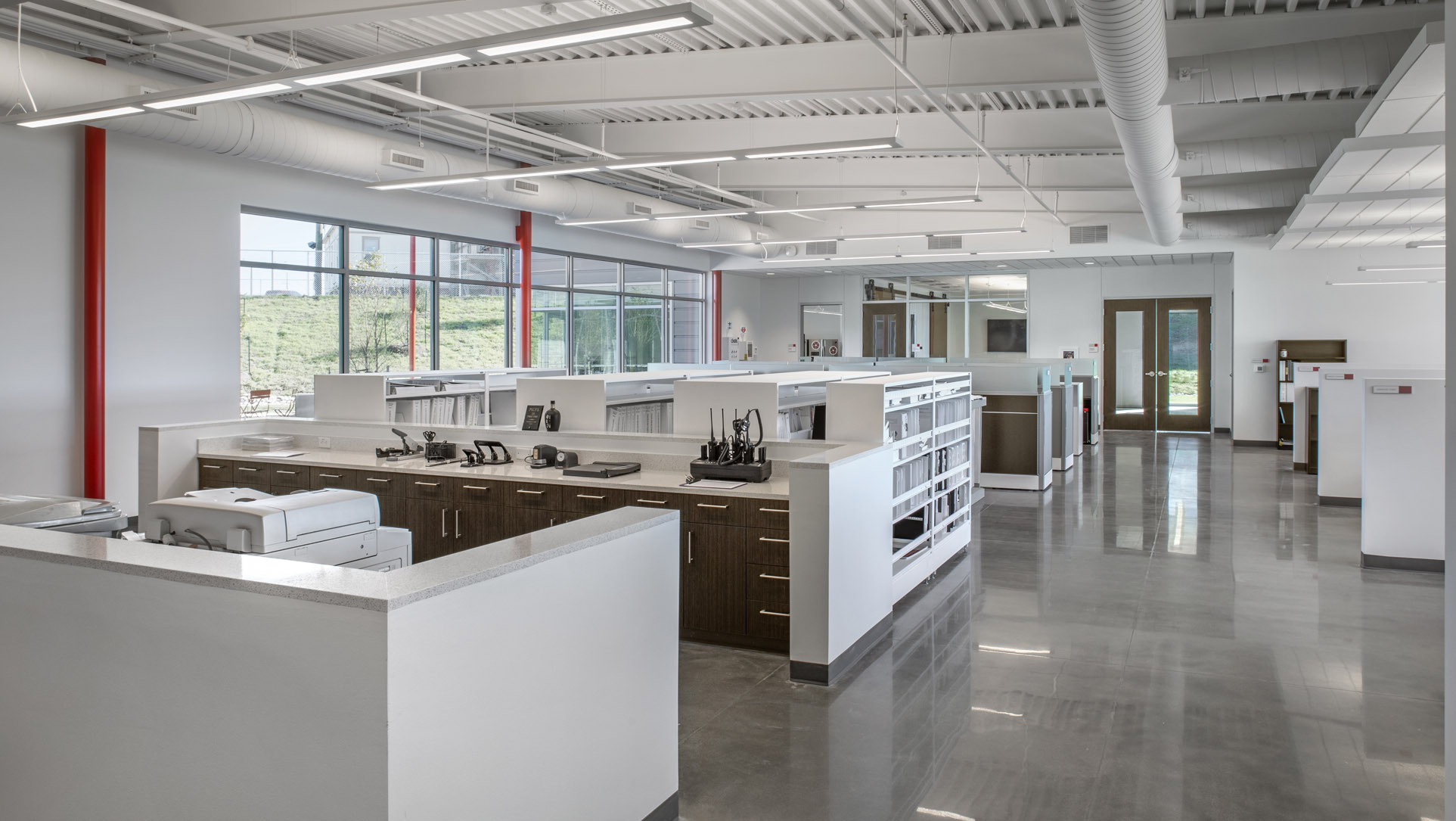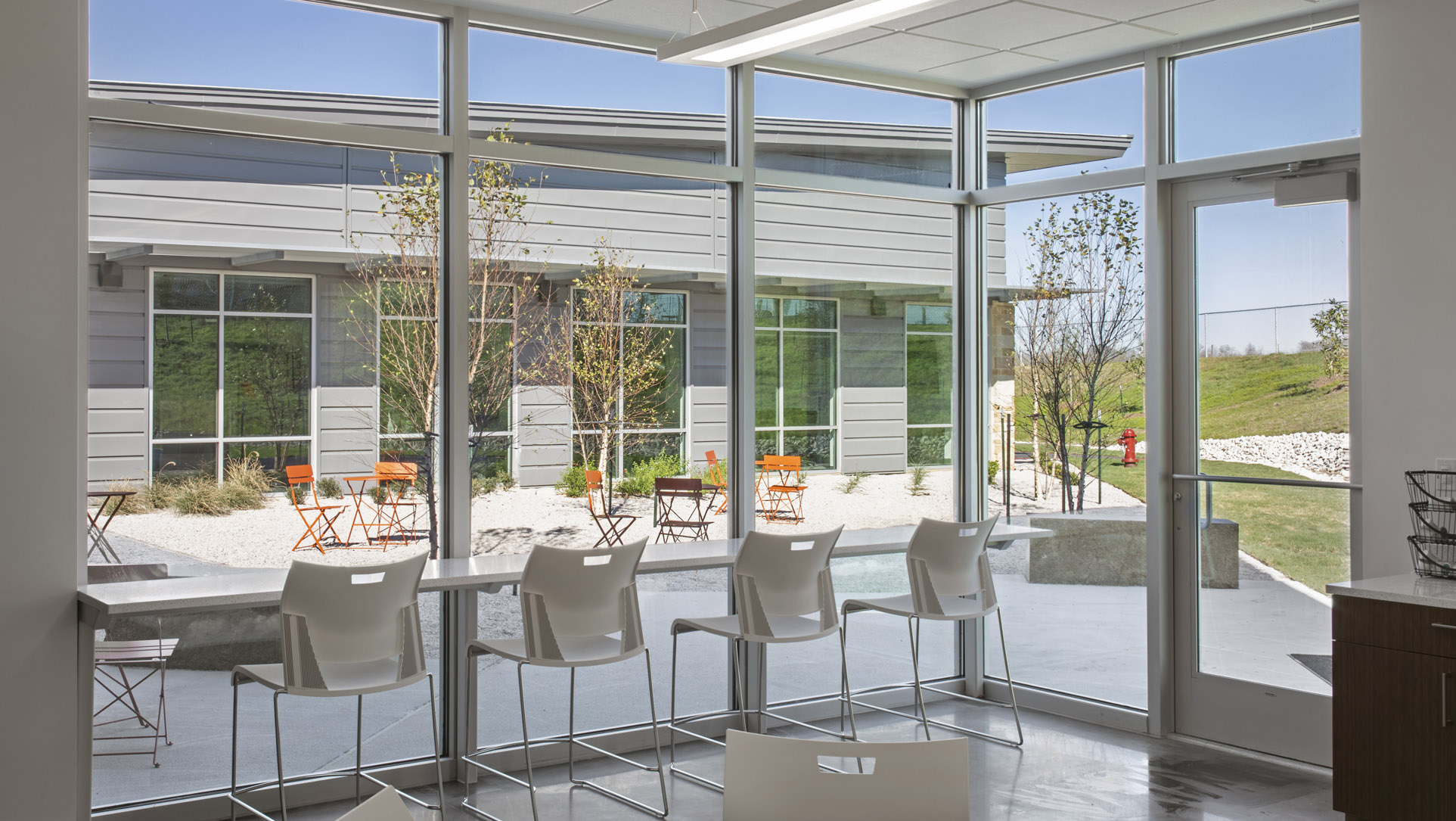Size
12,000 SFArchitect
BBA ArchitectsDelivery Method
CMARIndustrial
Montgomery County Power Station Administration Building
EntergyEntergy’s program and site allowed the 12,000 SF, one-story building layout to wrap around an exterior courtyard to maximize natural daylighting for interior offices. Flexible design of the training and conference rooms enable these spaces to multi-function as overnight accommodations during power system emergencies. The adjoining breakroom supports meal preparation for the overnight team. Further flexibility exists in the locker room design as it doubles as a safe-room during hurricanes or extreme weather events. This facility is an integral part of the new 993 megawatt combined-cycle, gas-fired power plant.


