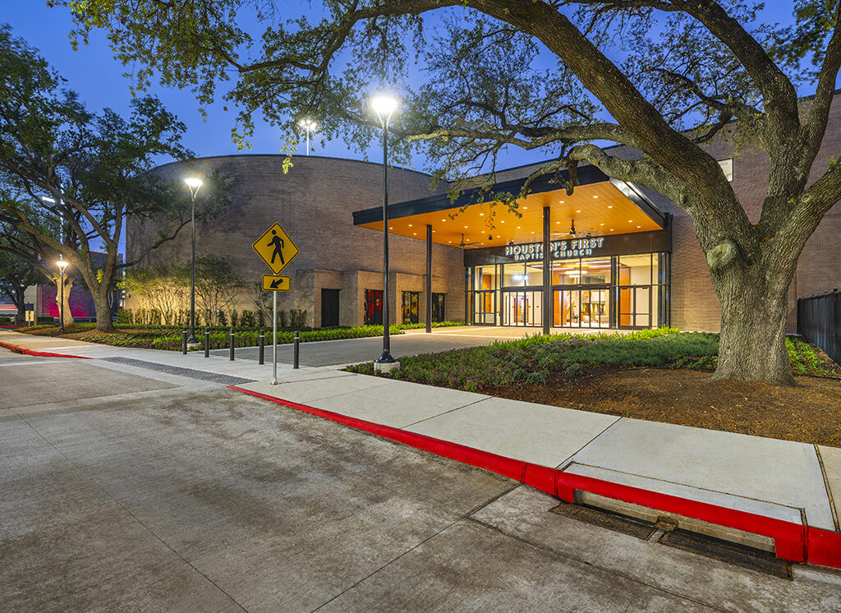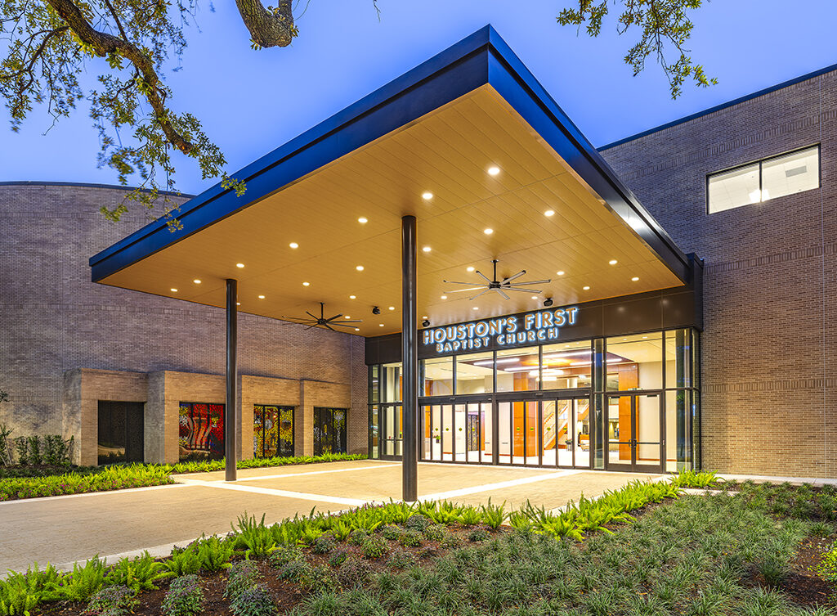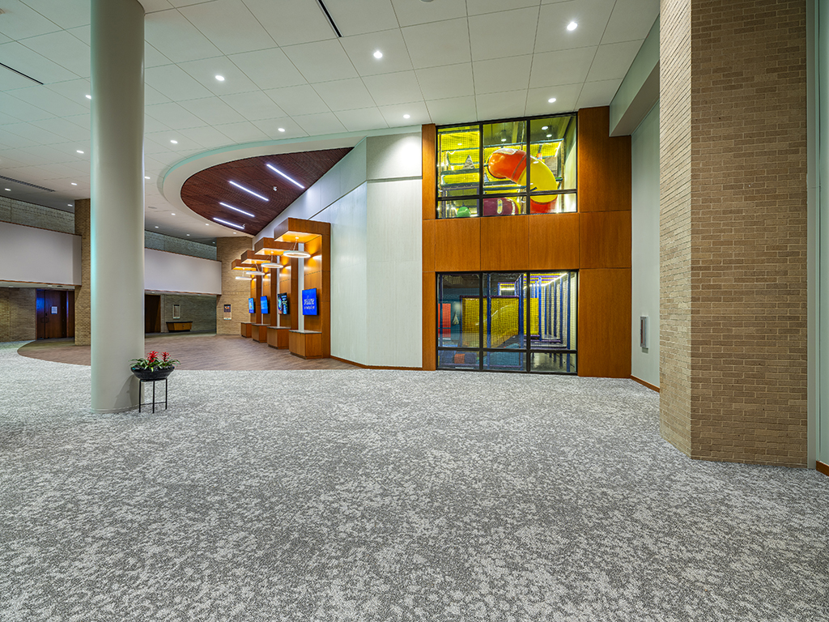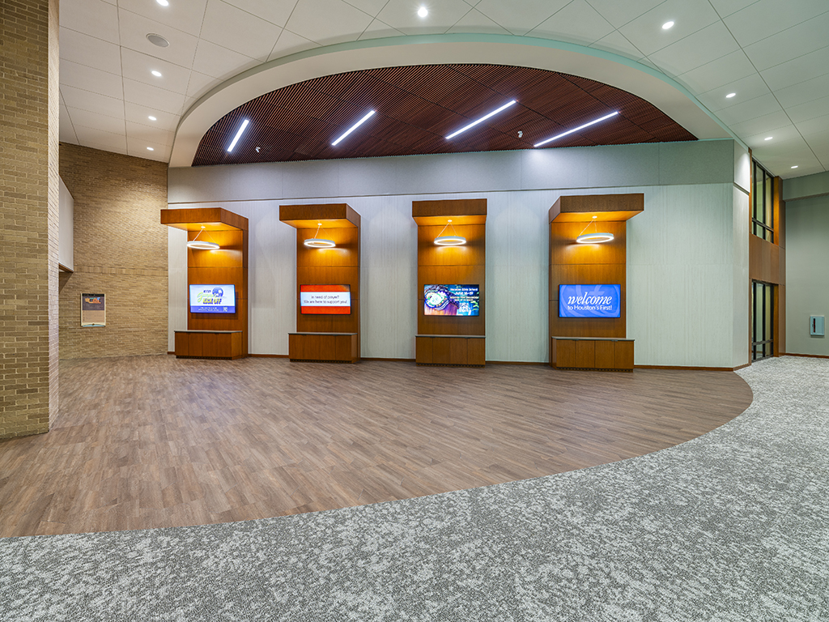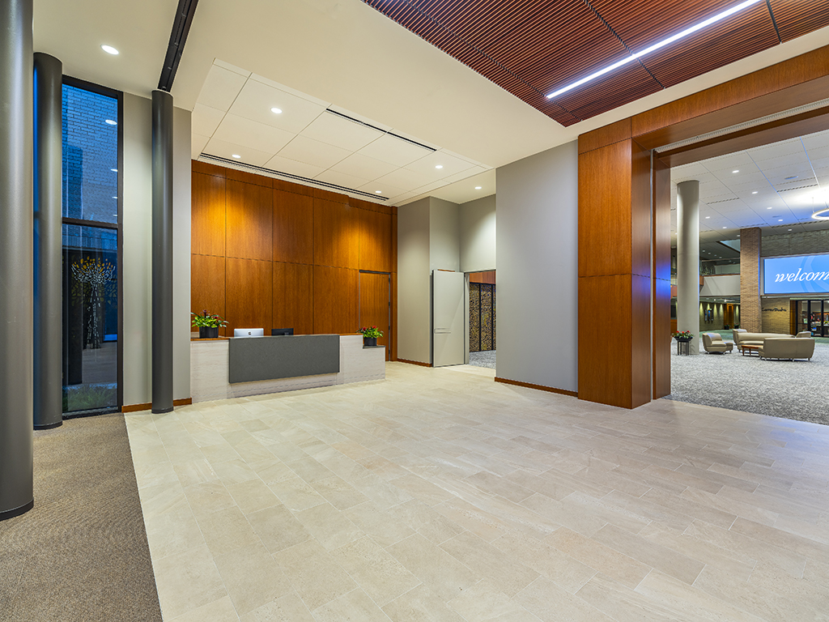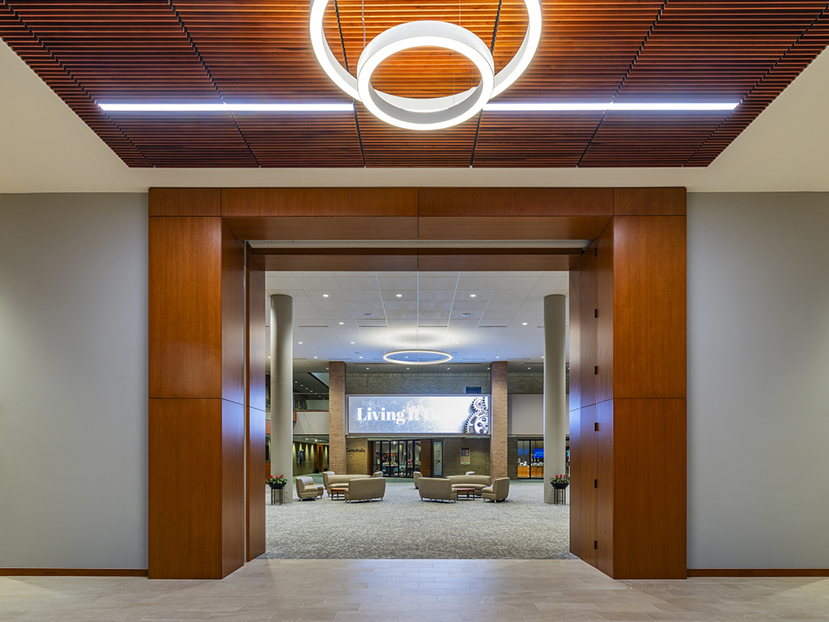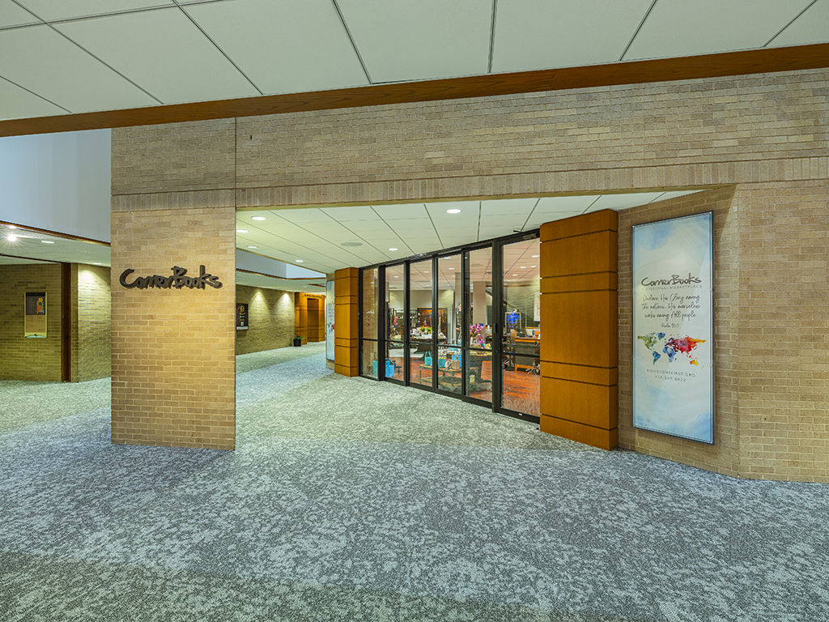Size
19,000 SFArchitect
Merriman Holt Powell ArchitectsDelivery Method
CMARFaith-Based
Loop Campus Lobby Renovations
Houston's First Baptist ChurchThe Loop Campus Lobby project transformed the heart of the campus with a dynamic renovation and thoughtful expansion. Spanning approximately 17,000 SF, the lobby and main entrance were reimagined to enhance both aesthetics and functionality. An additional 2,000 SF of classroom space was also added on the third floor to support the church’s ongoing educational needs. The $5.5 million project, completed in December 2024, included significant exterior upgrades such as a striking new entrance canopy, an elevated crosswalk, modernized lighting, and revitalized landscaping to create a welcoming first impression.
Inside, the lobby now features a stunning new monumental staircase with sleek glass railings, a state-of-the-art Won-Door Fire Wall, and contemporary finishes like rich wood veneer wall panels and large-format tile. The expanded foyer introduces new men’s and women’s restrooms, while the revitalized coffee / bookstore space boasts updated finishes and a modern glass operable partition—inviting connection and community in a refreshed, open environment.
