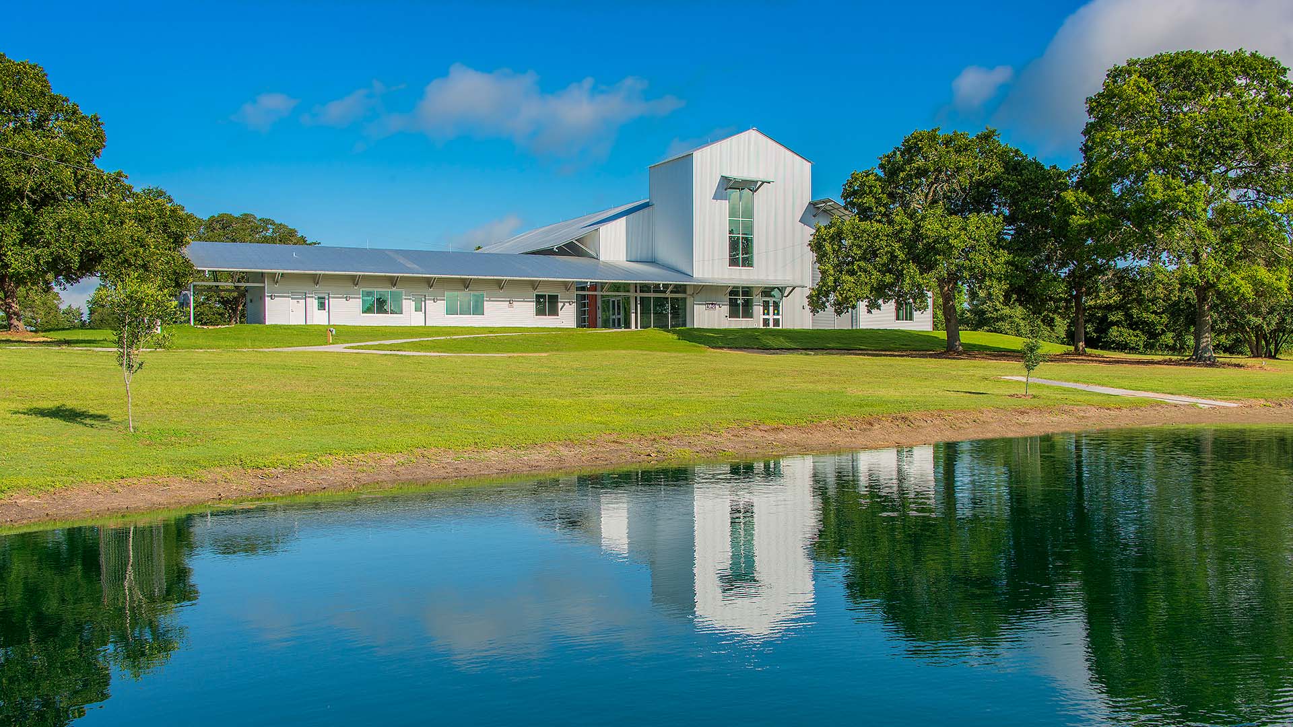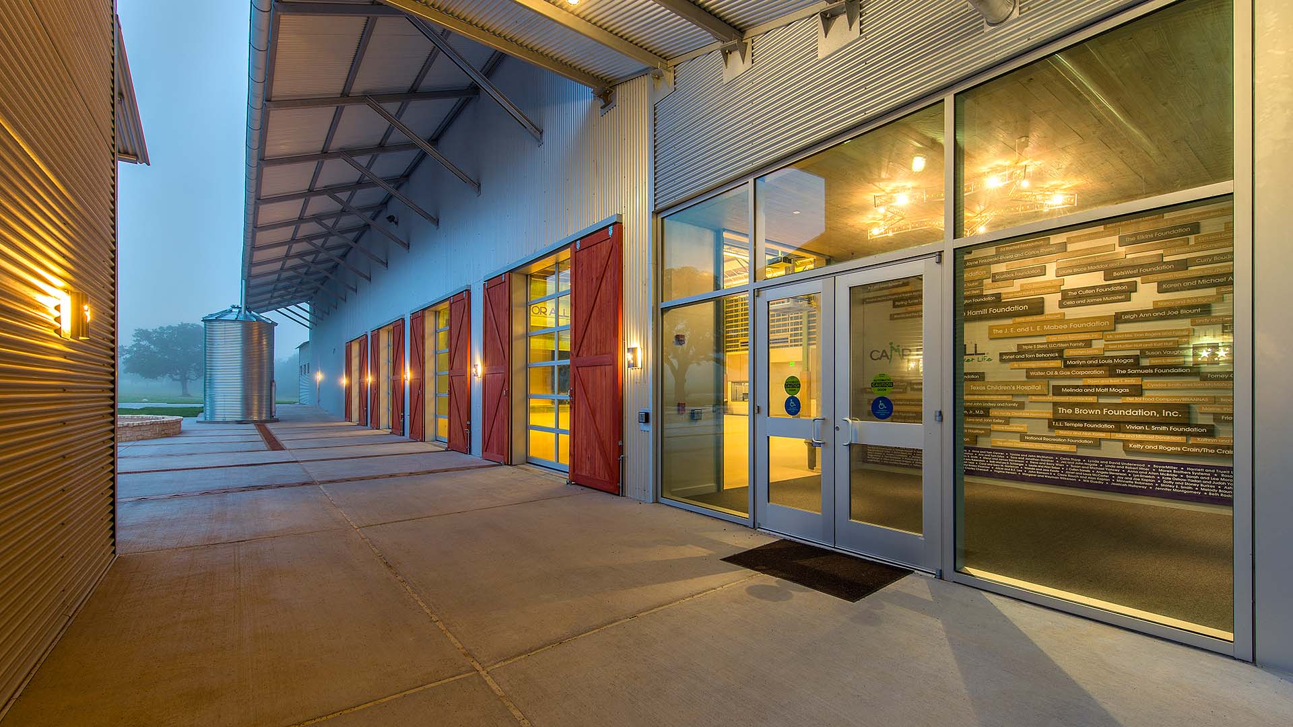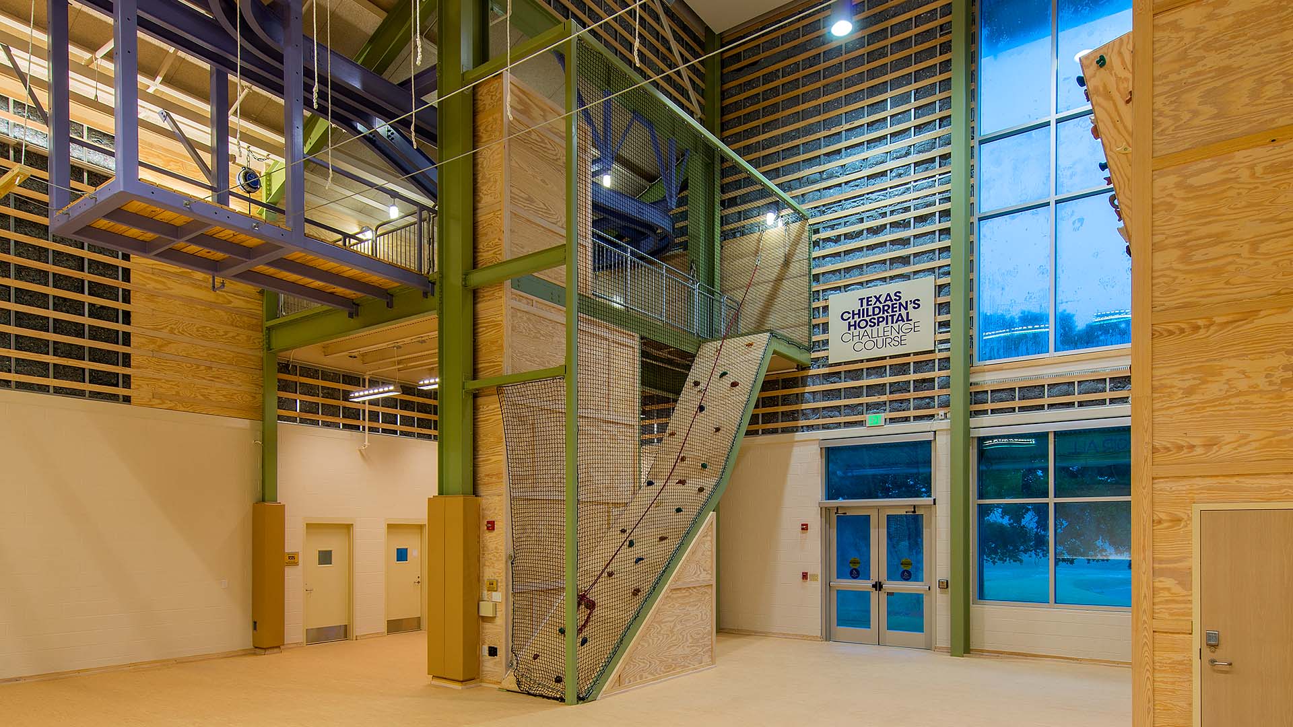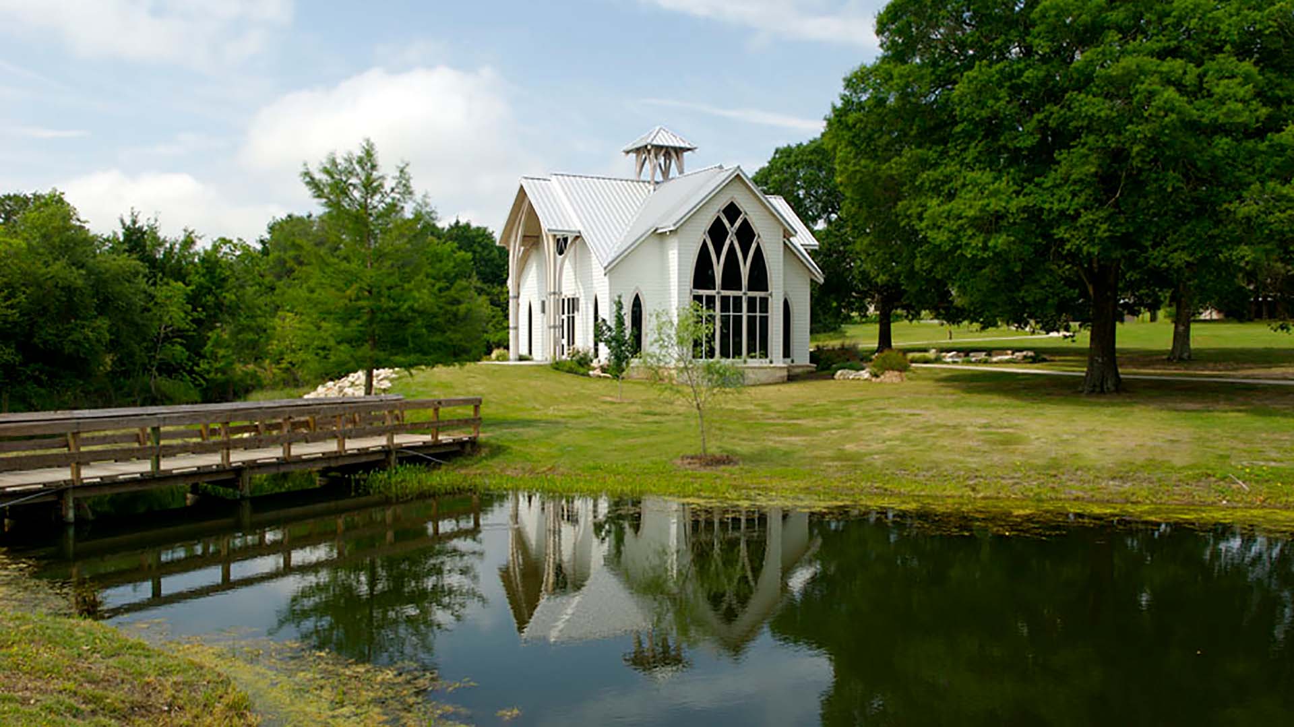Size
16,500 SFArchitect
Curry BoudreauxDelivery Method
CMARCommunity / Not-for-Profit
Star Place
Camp for AllThe 75,000 SF camp was designed for children and adults with special needs. The project site in Washington County, Texas, has strong rural German and Czech architectural influences. The design of the camp is based on an interpretation of that architecture to create a fully accessible camp for all participants without the stigma of an institutional experience. The project included a number of special systems for the limited mobility of occupants, specifically a ropes course with access for wheelchair bound. The new 16,500 SF facility hosts a variety of camp program activities including indoor ropes challenge course, indoor sports courts, digital photography lab, computer lab, theater with stage, and a small canteen.



