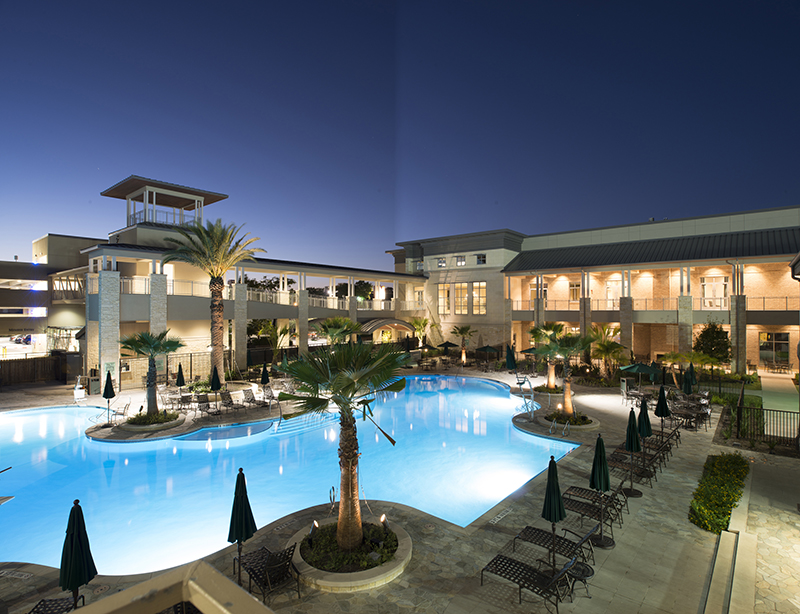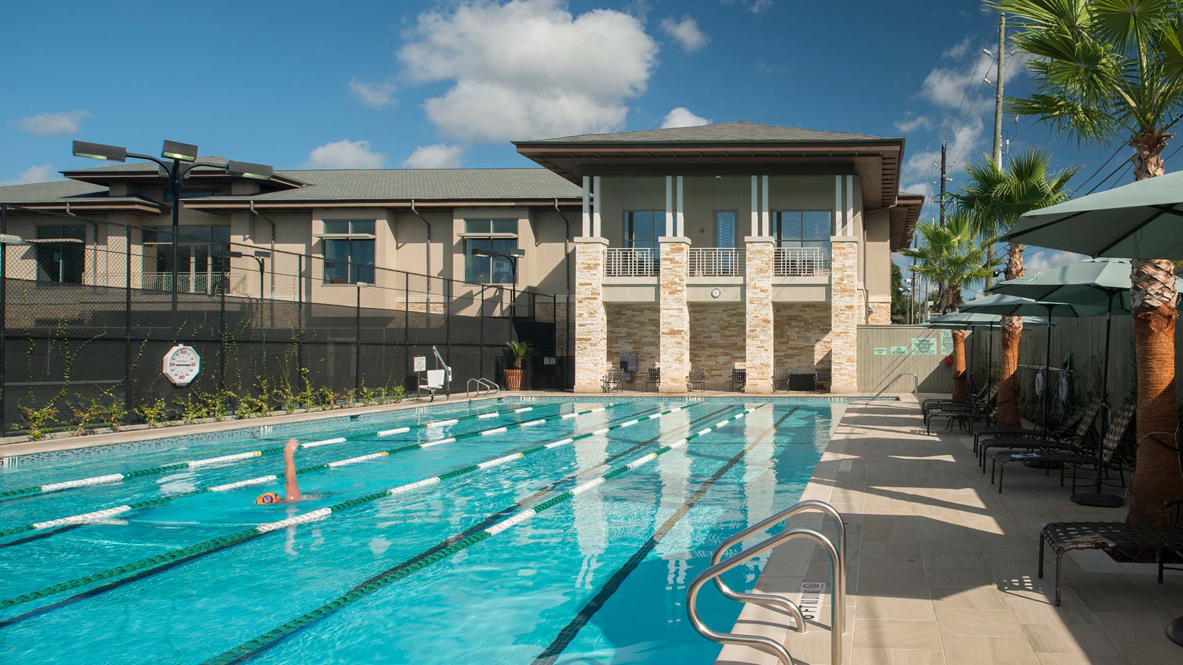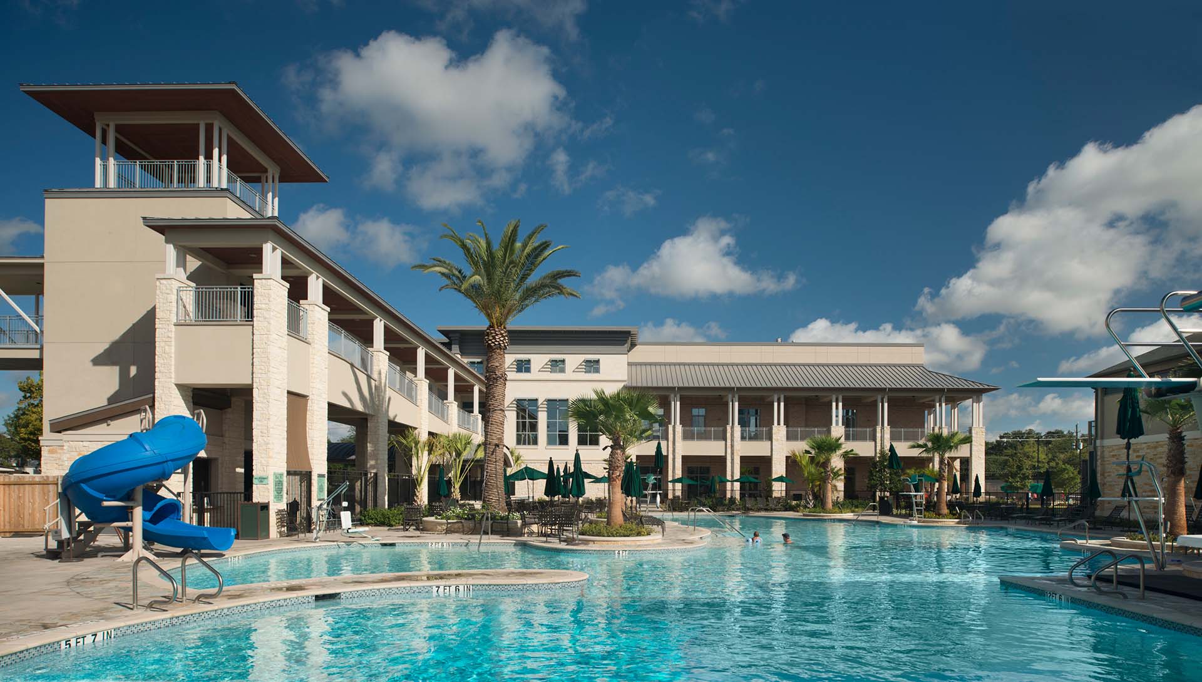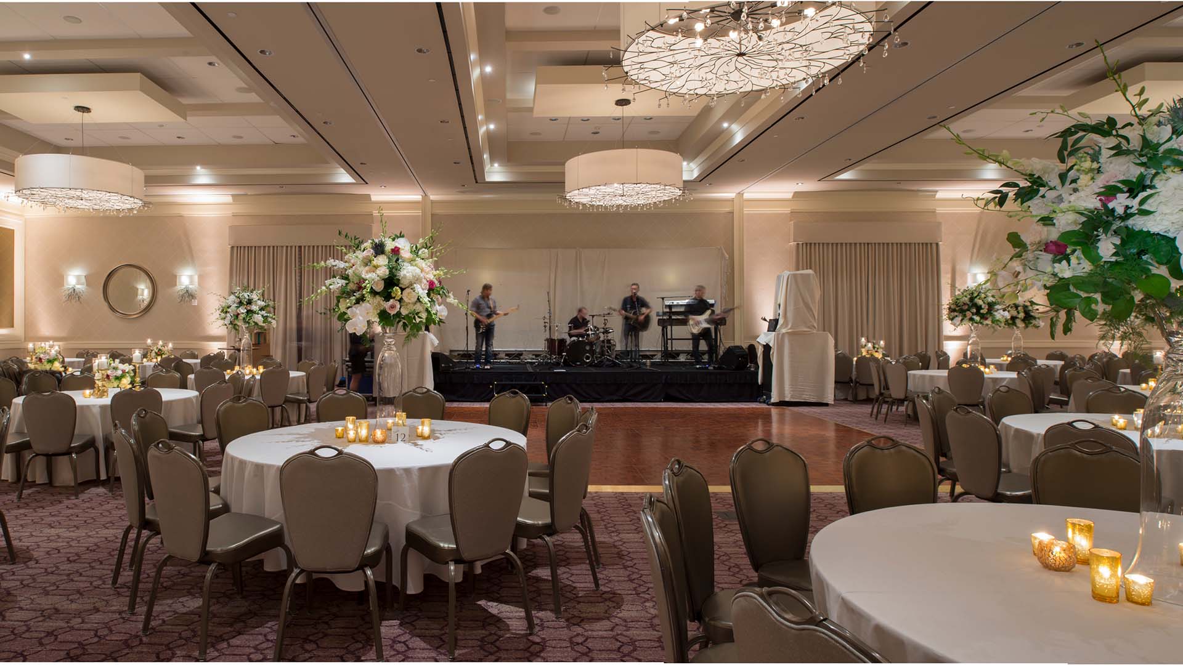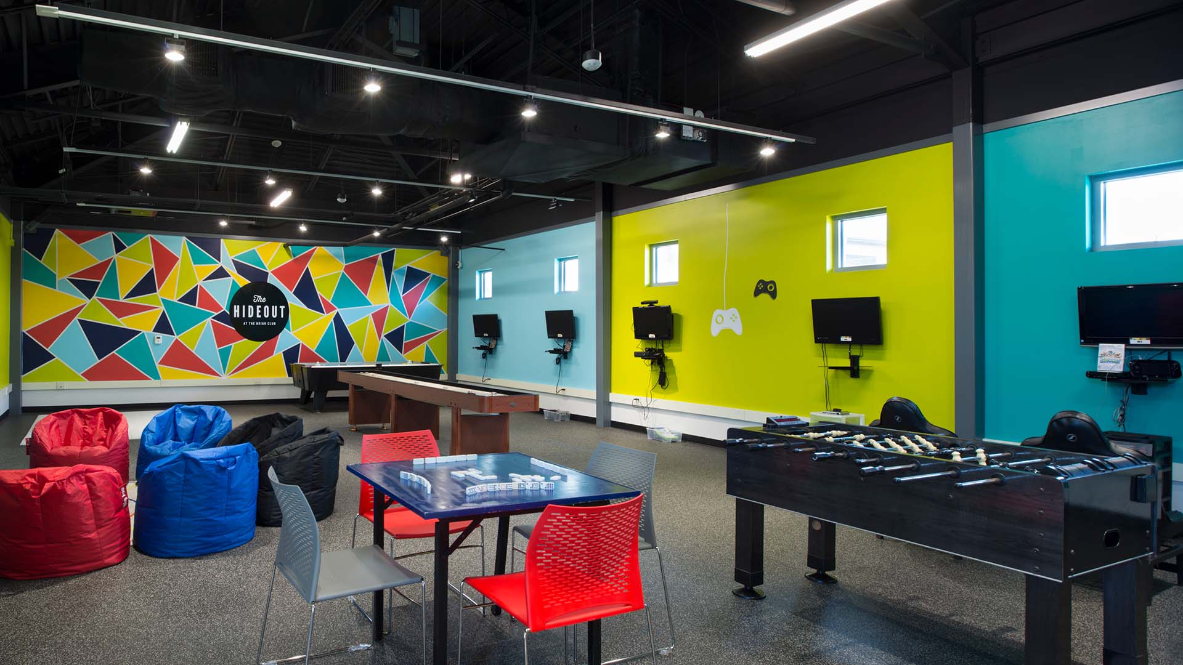Size
60,200 SFArchitect
Jackson & Ryan ArchitectsDelivery Method
CMARCommercial
Club Renovations and Additions
The Briar ClubBrookstone completed several phases of upgrades to The Briar Club that included expansion of the existing Fitness Building with additional lockers and a lounge, and added a new 25 meter lap pool. The locker rooms feature a shoeshine area, while the lounge has open views of the pool area with outdoor seating. The six-lane adult lap pool, situated in a quiet location away from the family pool in the center of the campus, replaced an existing tennis court; a subsequent phase of the project added three new tennis courts. Also included in the expansion was a 2,500 SF Kid’s Club, 2,000 SF Pool Side Café, and 3,000 SF Sky-Bridge.
