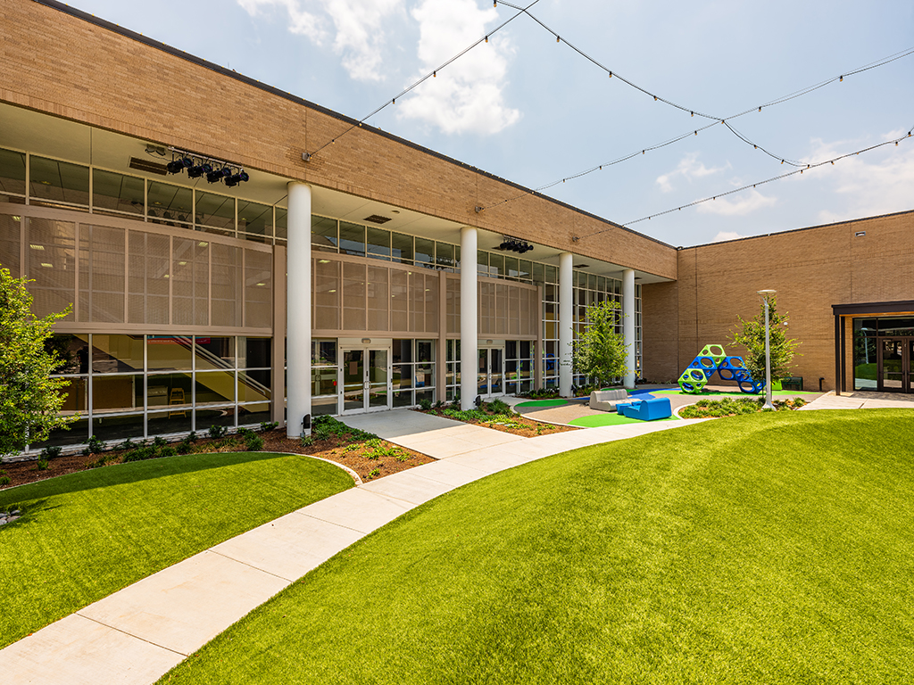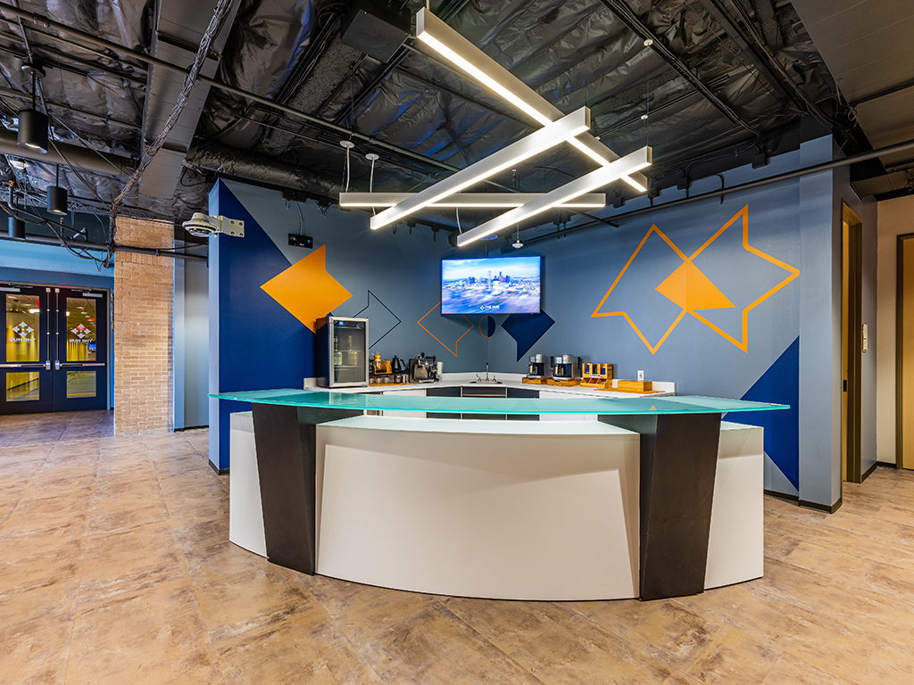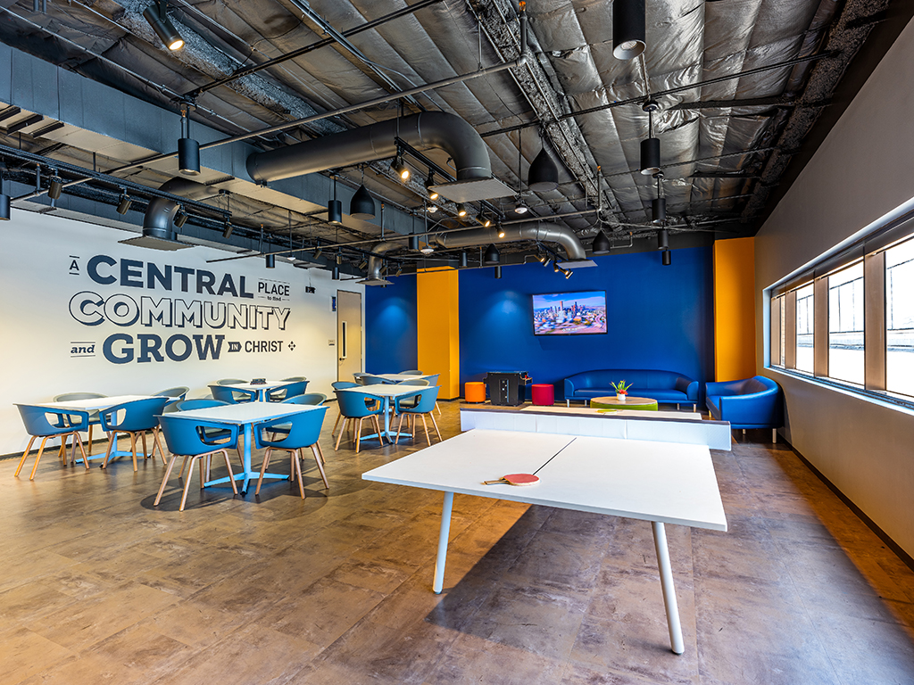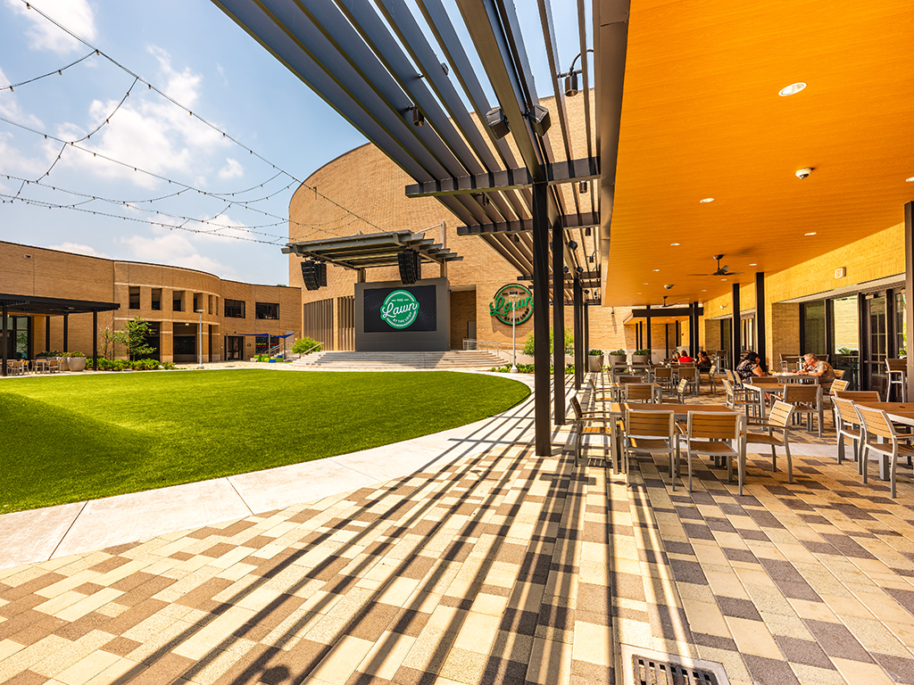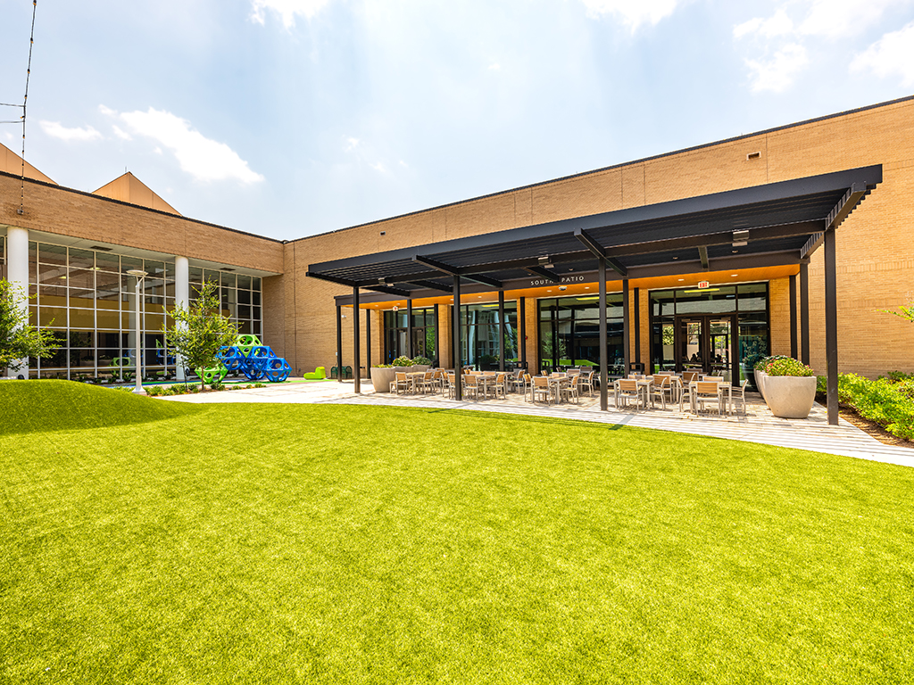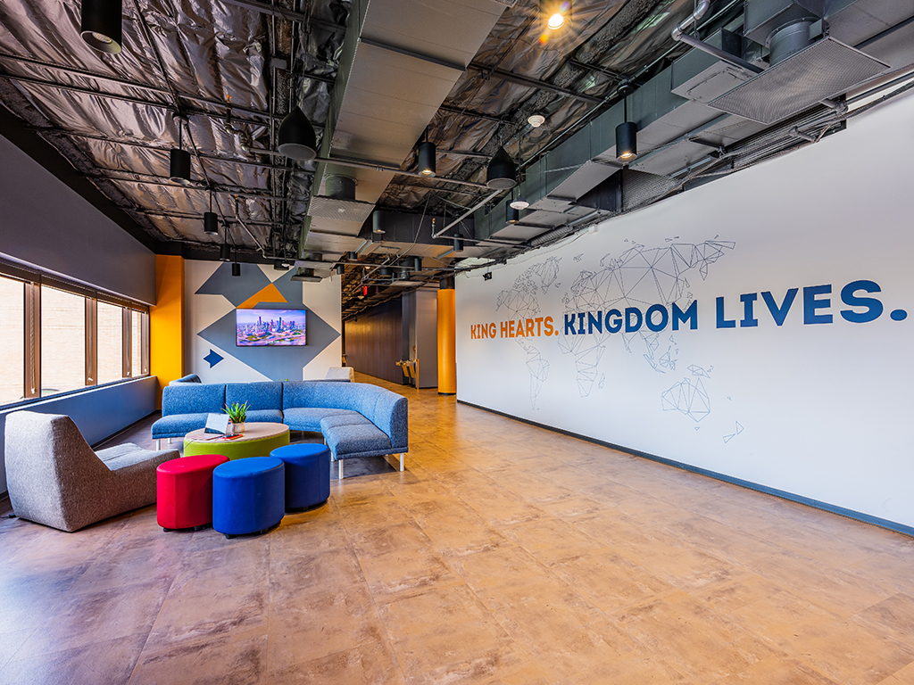Size
22,716 SFArchitect
Merriman Holt Powell ArchitectsDelivery Method
CMARFaith-Based
Loop Campus Renovations
Houston's First Baptist ChurchThe exciting Loop Campus project includes renovations to the main lobby, fellowship hall, restrooms, library, the courtyard between the existing sanctuary and gym, outdoor gathering and play area, as well as other interior upgrades. Features include a new Avadek canopy structures at north and south ends of courtyard, new string lights east and west between new led wall and existing columns, new stairs and ramp and deck along the sanctuary building along with new free-standing LED screen, signage at the east wall of the sanctuary, vertical screening elements along the sanctuary behind the proposed stage and other work.
