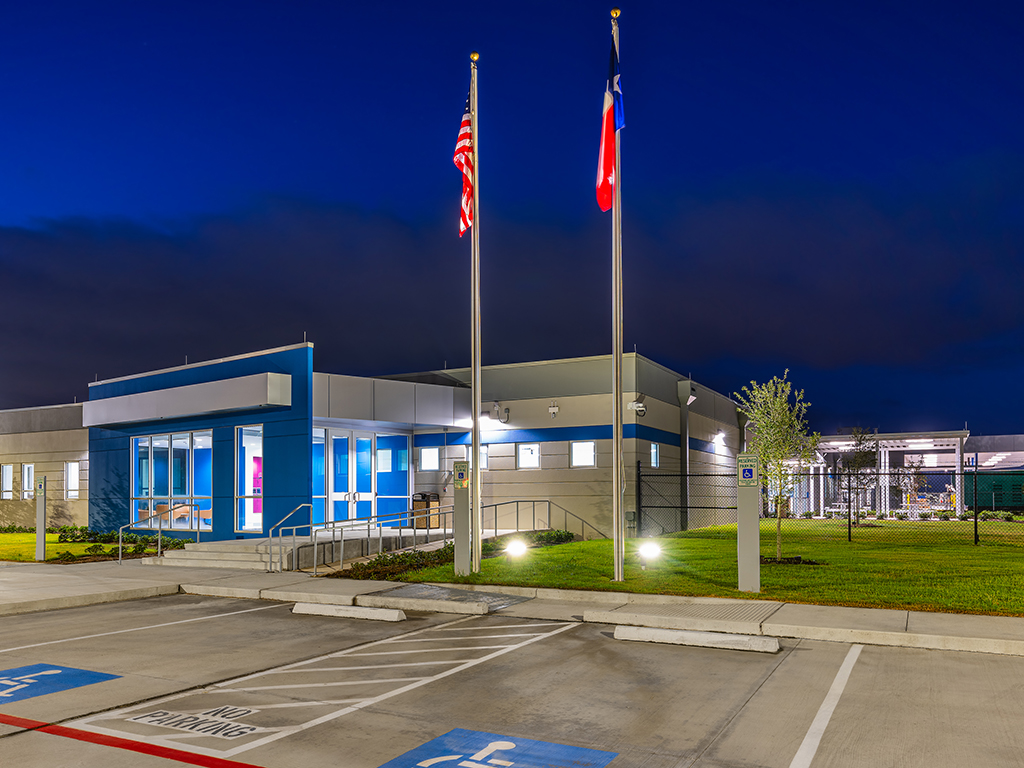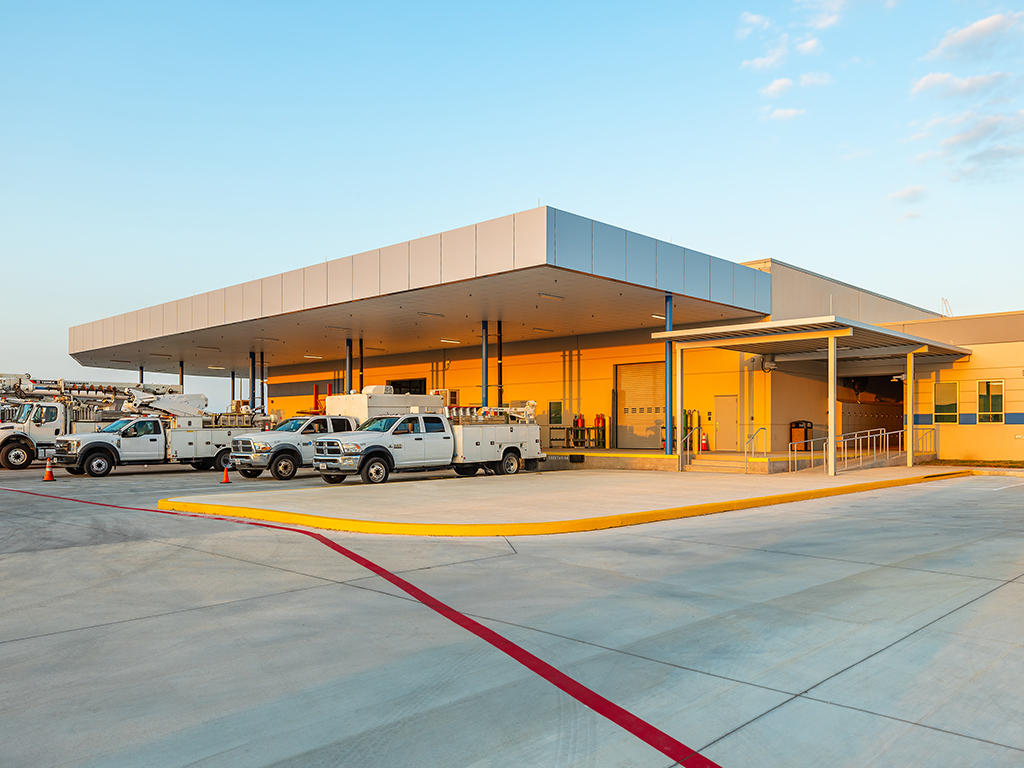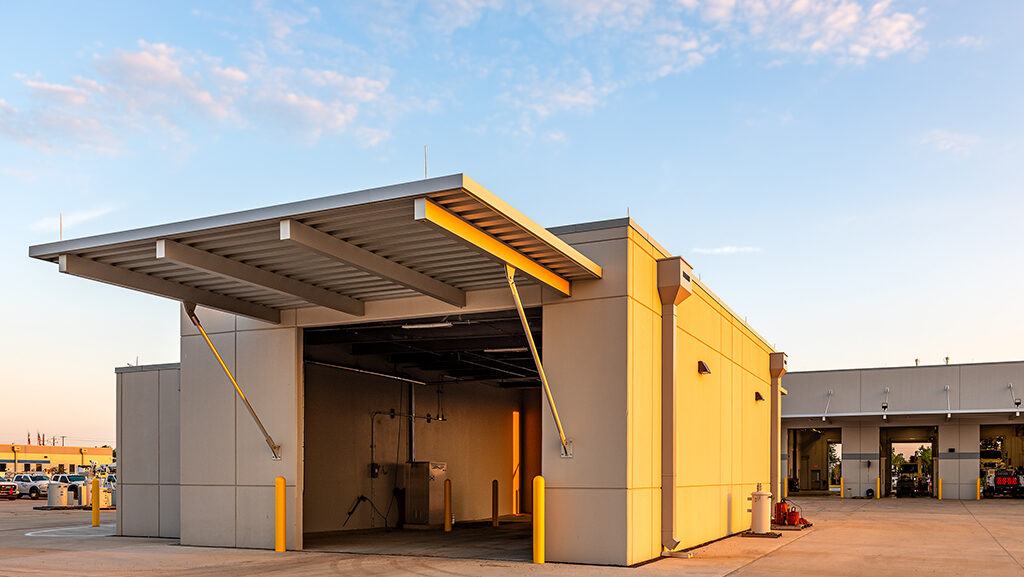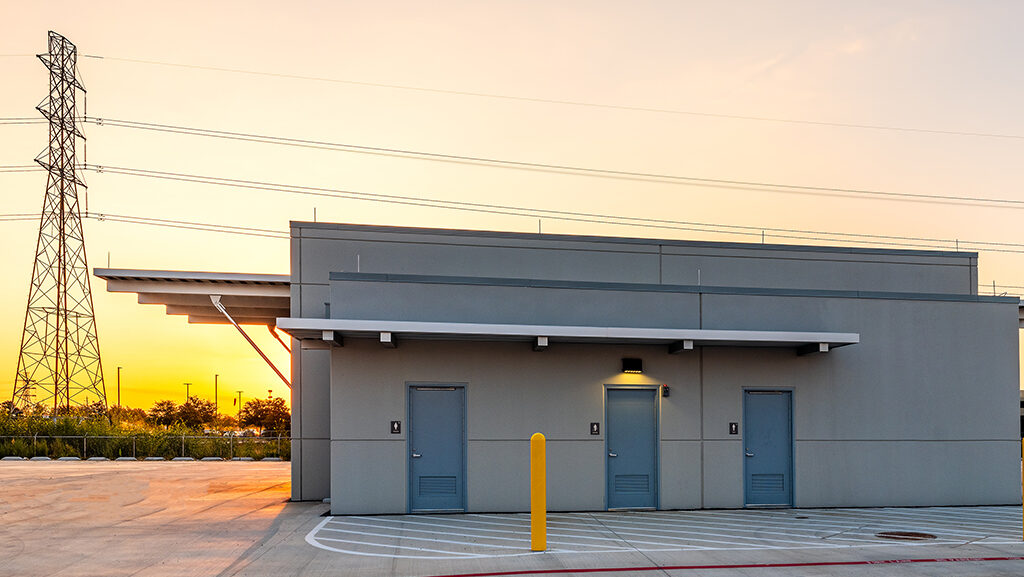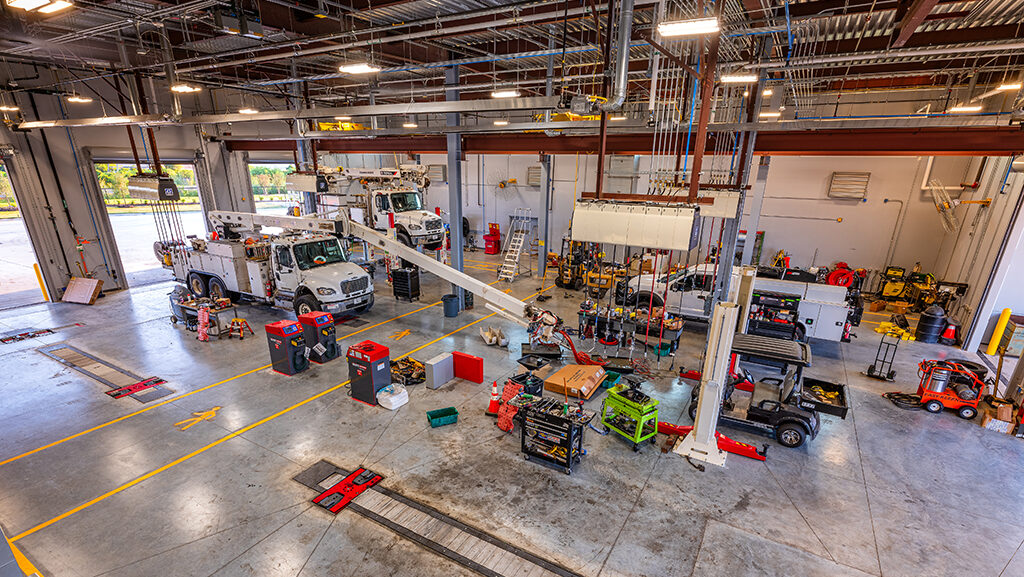Size
49,114 SFArchitect
PGALDelivery Method
CMARIndustrial
Fort Bend Service Center
Confidential ClientThe project is located on approximately 54 acres and includes several new 1-story buildings, made up of:
20,200 SF Office (tilt-wall construction)
16,000 SF Warehouse (tilt-wall construction)
10,831 SF Garage (tilt-wall construction)
2,083 SF Truck Wash (tilt-wall construction)
Vehicular storage (pre-engineered metal building)
Site improvements included surface parking, hardscaping, landscaping, lighting, underground utilities, and detention area.
