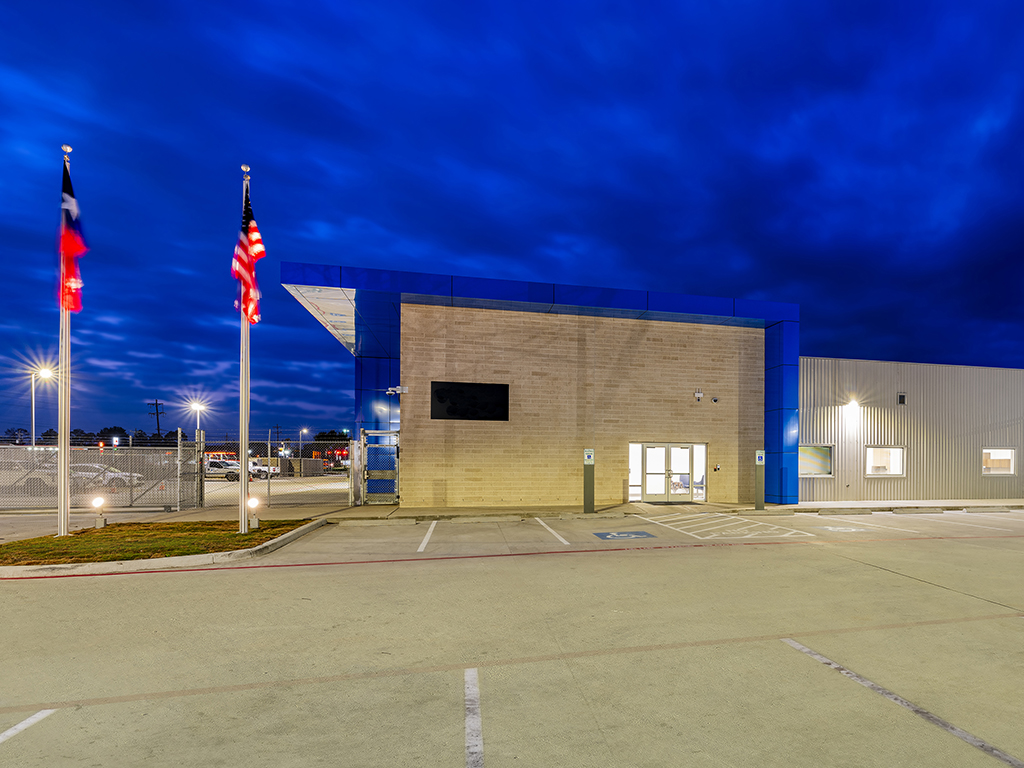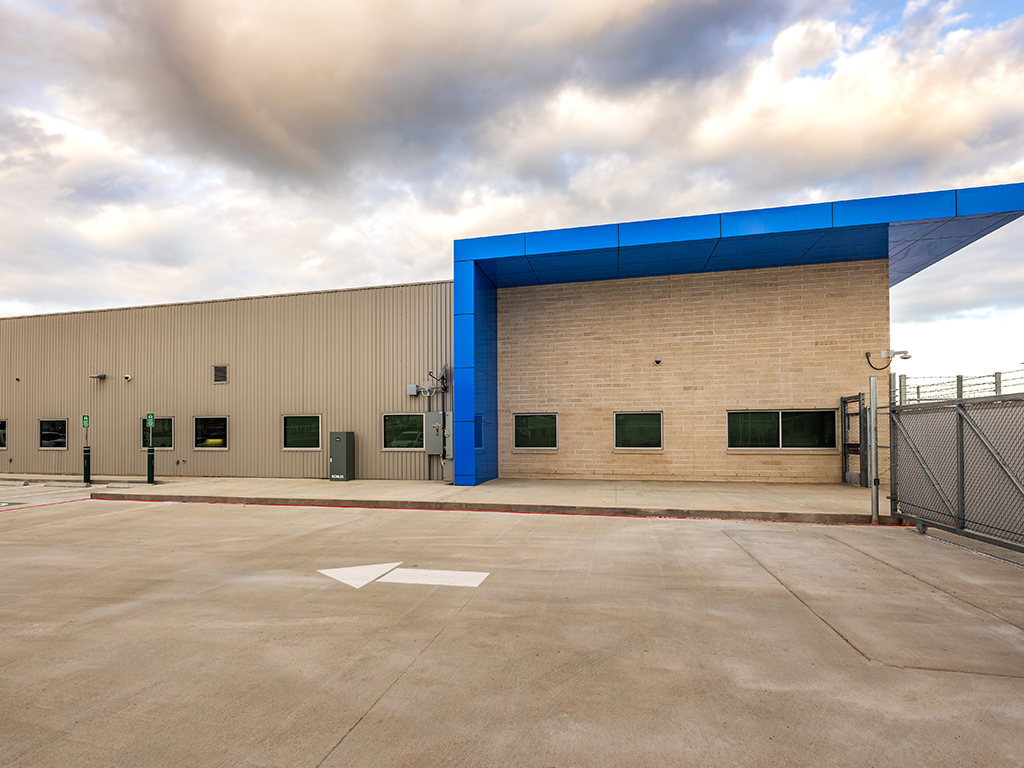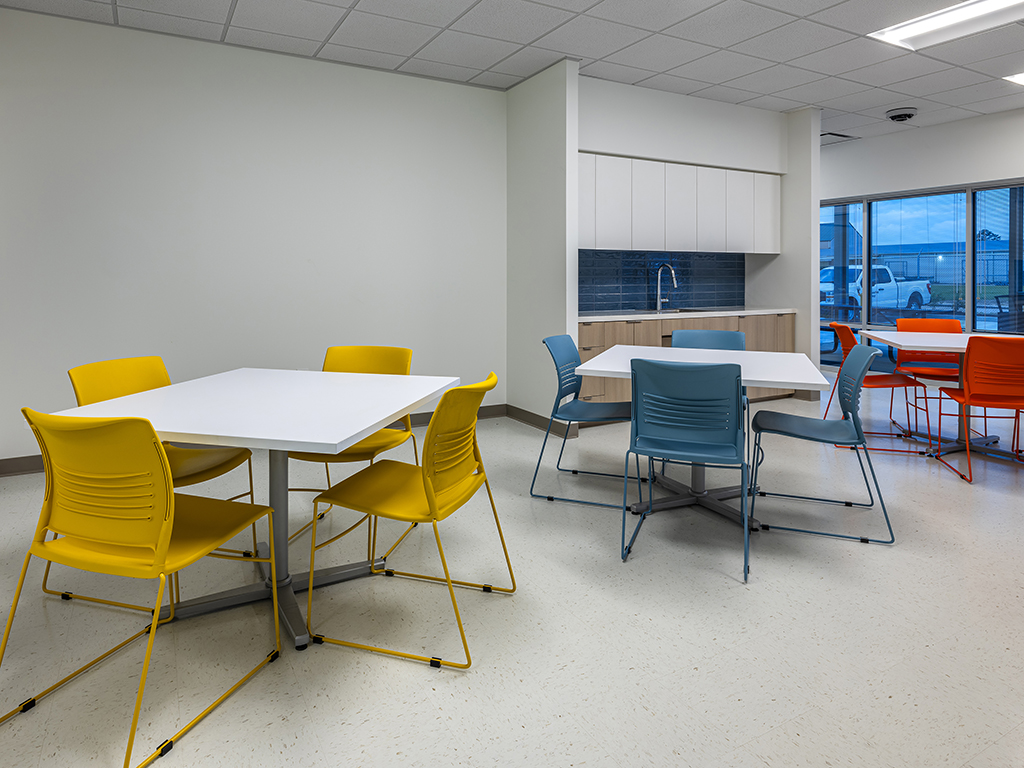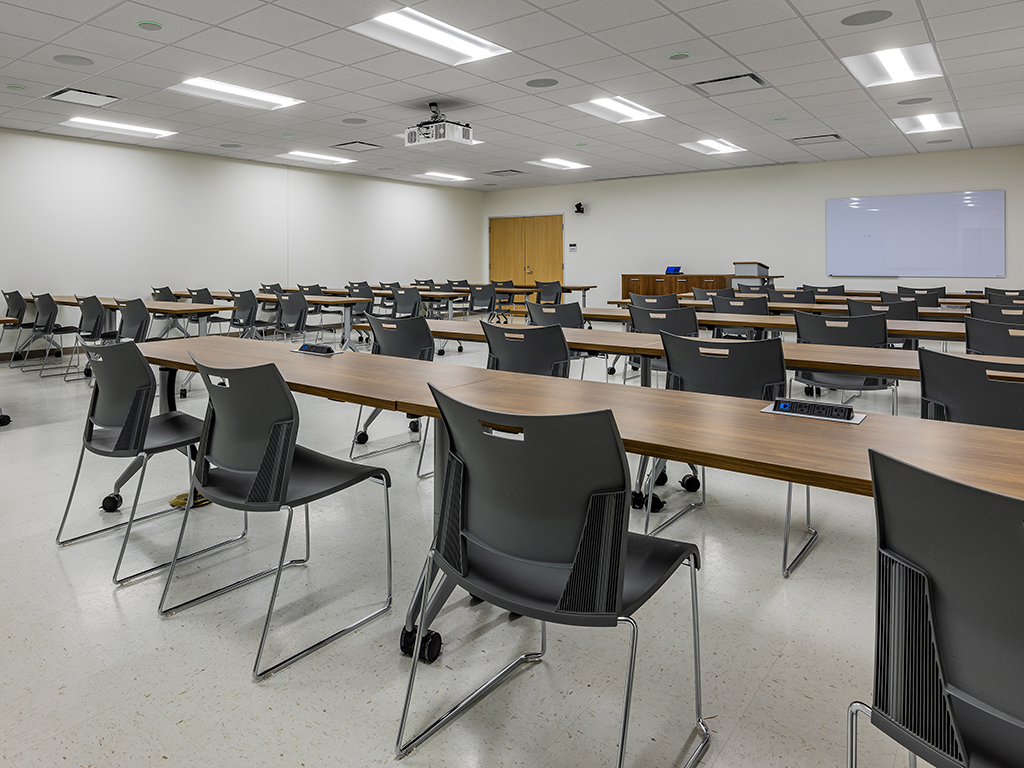Size
20,000 SFArchitect
JZ Design GroupDelivery Method
CSP / LSIndustrial
Beaumont Service Center
Confidential ClientThe new gas service center includes a 20,000 SF single-story pre-engineered metal building structure that houses 13,373 SF of offices and 6,040 SF of warehouse space. Other structures include:
27,355 SF Covered Canopy
400 SF Shed
The new project was constructed in a green space and includes sitework, utilities, 84,000 SF of paving, landscaping, irrigation, and a covered patio area with a BBQ pit.



