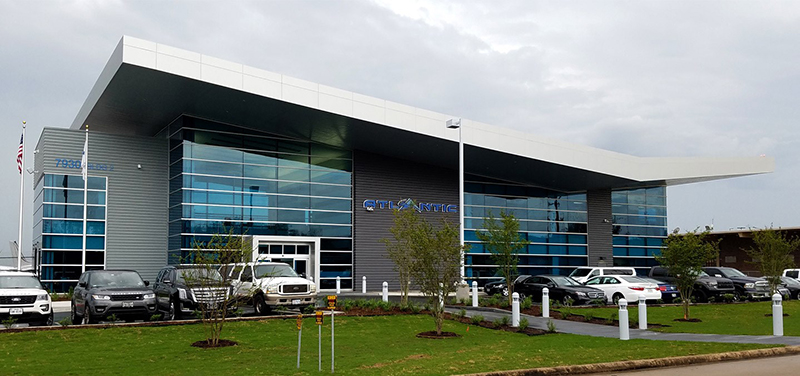Size
95,712 SF New / 44,920 SF RenovationArchitect
JRMADelivery Method
CSP / LSAviation
Hangars and FBO
Atlantic AviationThe Atlantic Aviation project is a new $23.5MM complex serving the owners and users of private aircraft from around the world. It consists of more than 75,000 SF of new aircraft hangars and offices, a new 17,000 SF state-of-the-art butterfly roof FBO, refurbishing of an existing 40,000 SF hangar, rebuilding its 5,000 SF of offices. The U-shaped orientation of the campus also provides for an expanded ramp area and direct access to a new fuel farm.
Also included was the demolition of an existing hangar, the existing FBO, and thousands of feet of FAA security fence. This required major site improvements and utility work which was completed in phases. There are six acres of sitework and two acres of 28-inch-thick aircraft ramp paving, 2,000 feet of 102-inch diameter underground detention, 8,000 feet of underground water distribution, new UG electrical service distribution, and new airport system security and data infrastructure.
The project required six phases so that the existing services could continue to operate, all while coordinating the construction with Houston Airport Systems security and facilities, the FAA, and Homeland Security. To maintain the integrity of the projects highly visible location, the progressively designed elements of the FBO were used throughout the balance of the facility to tie the entire facility, old and new, into a cohesive modern operation.

